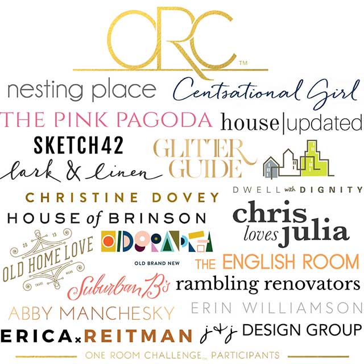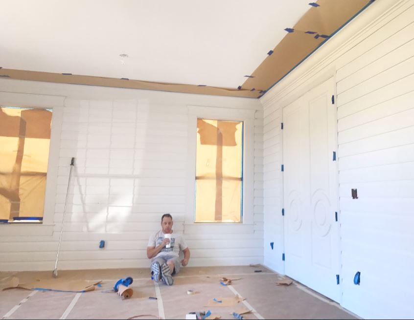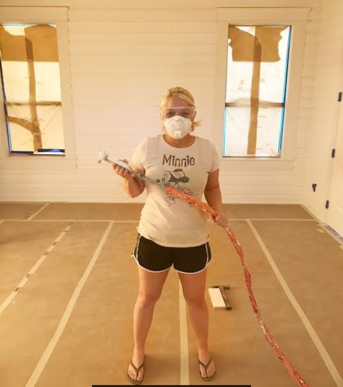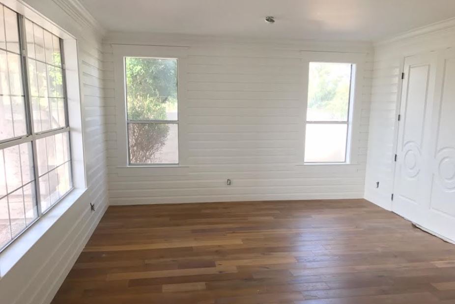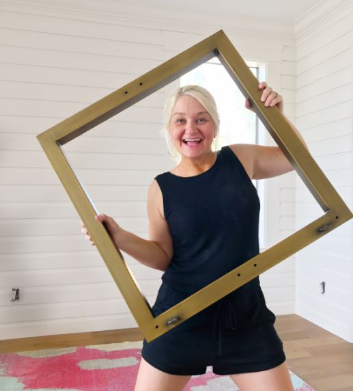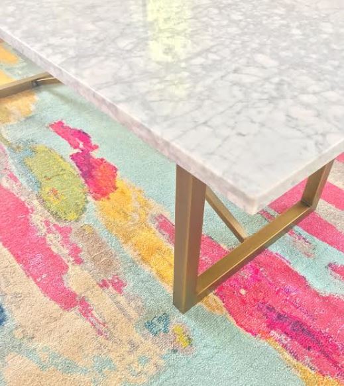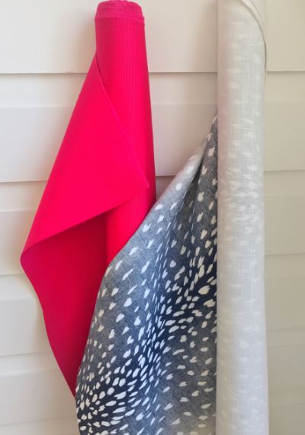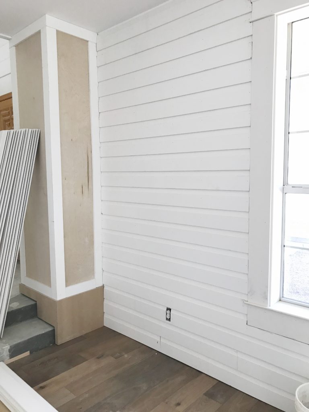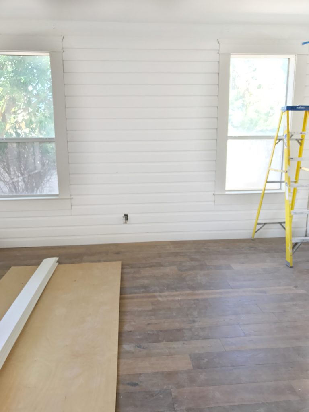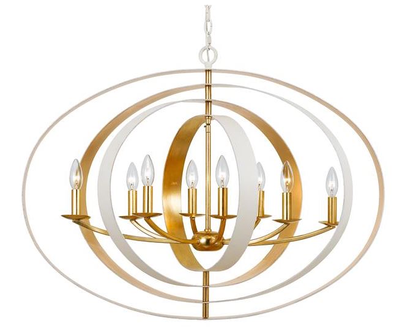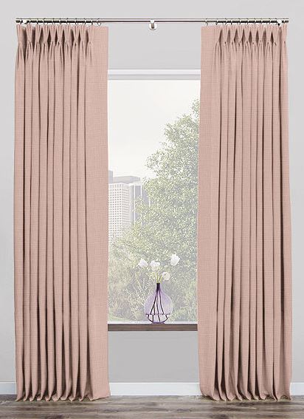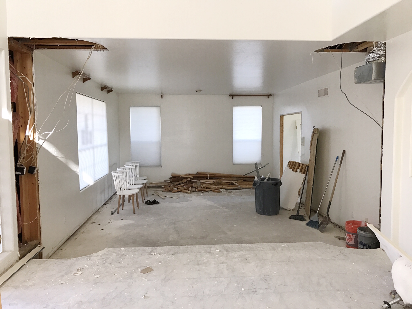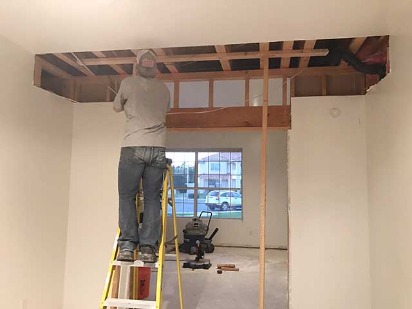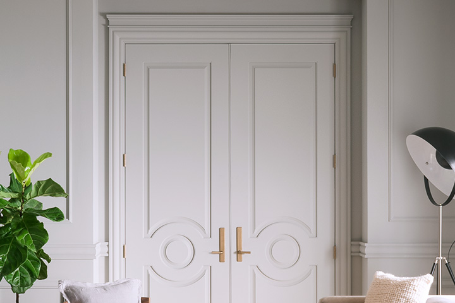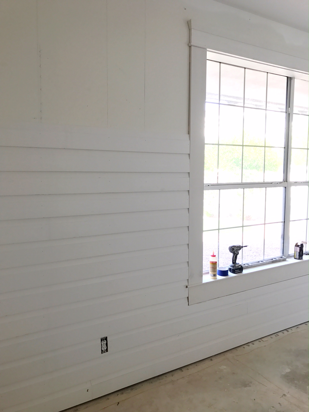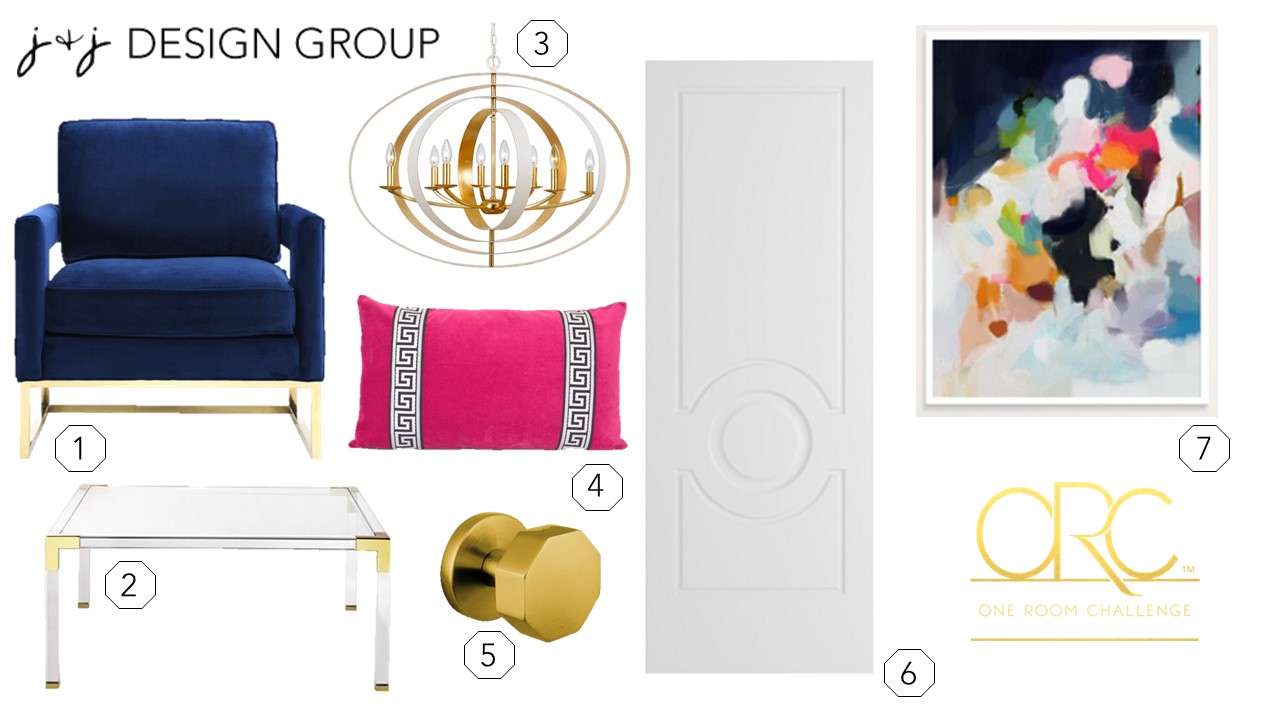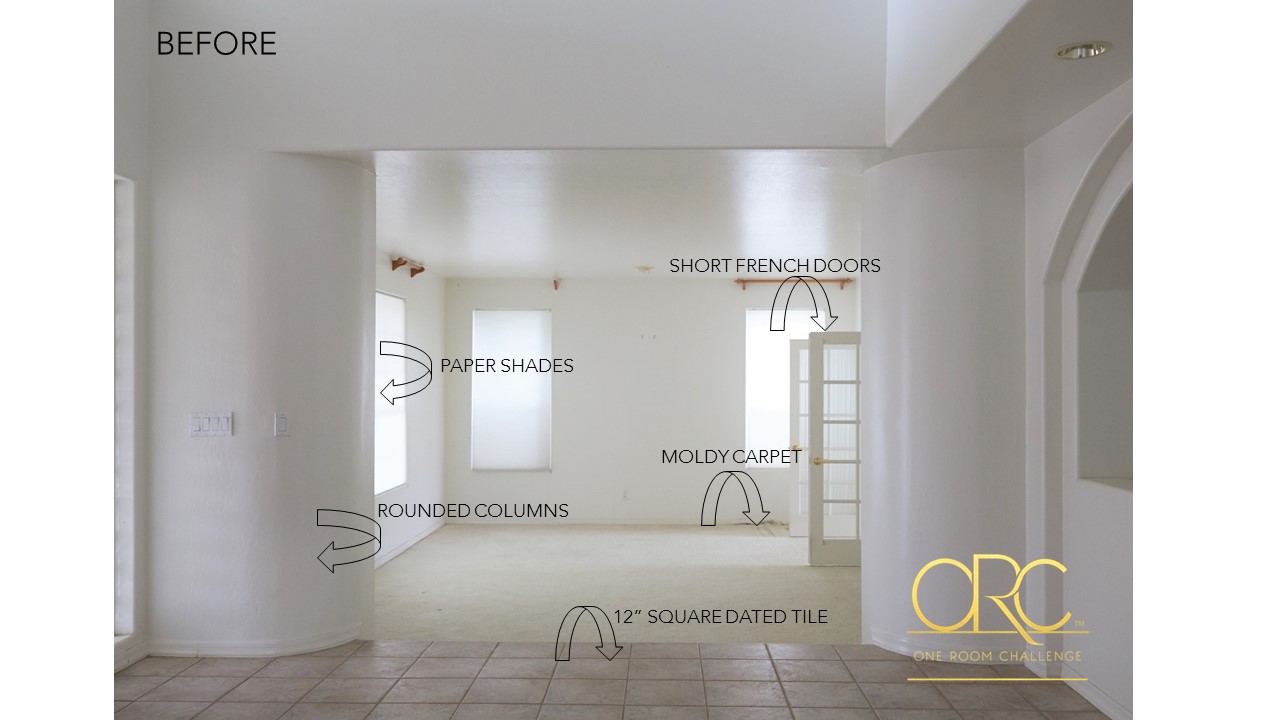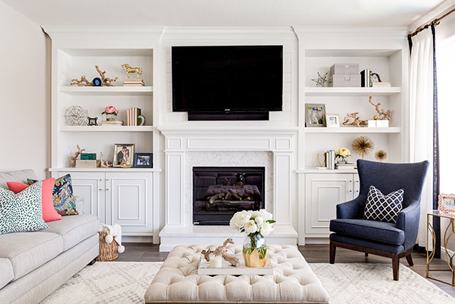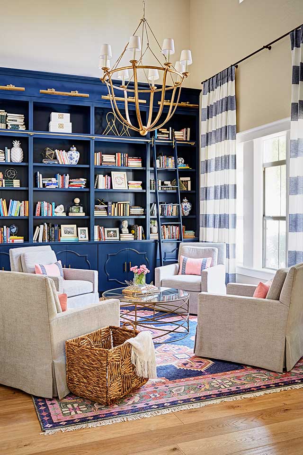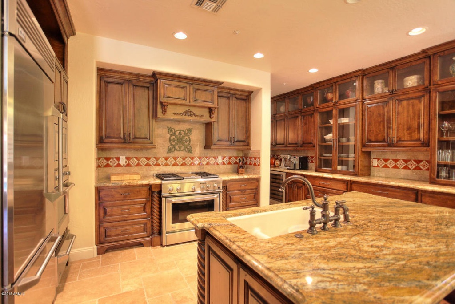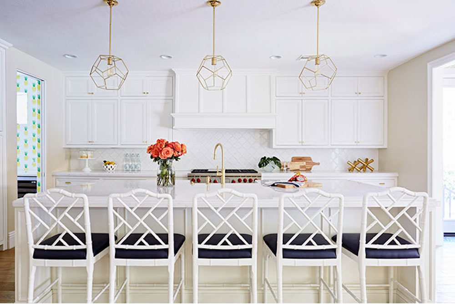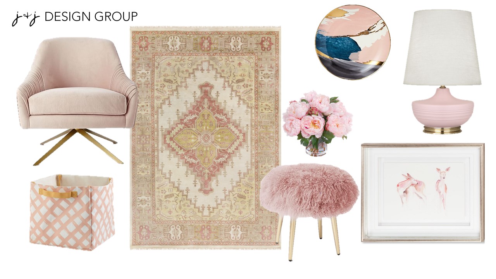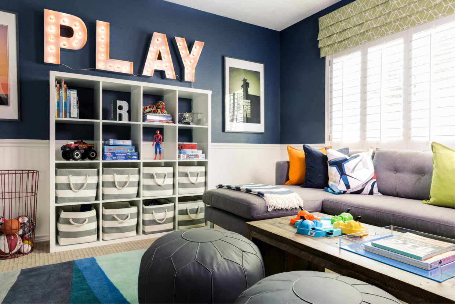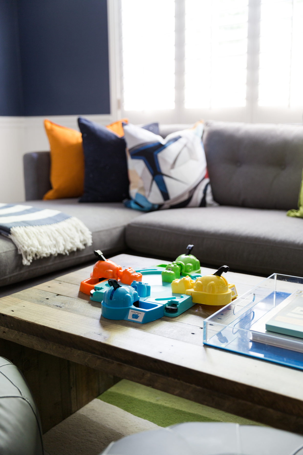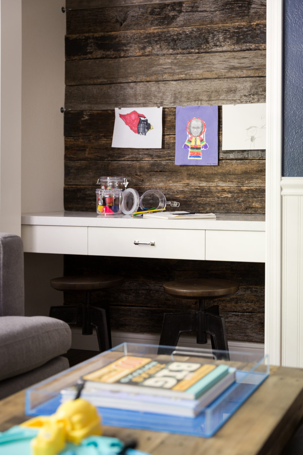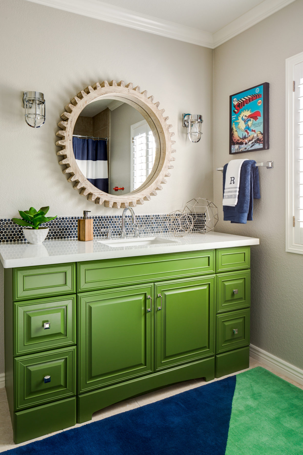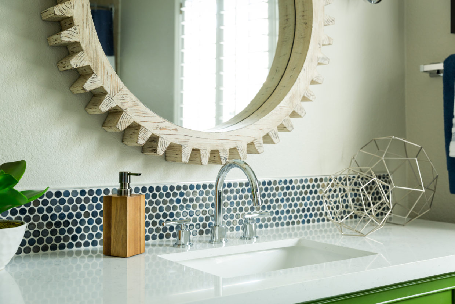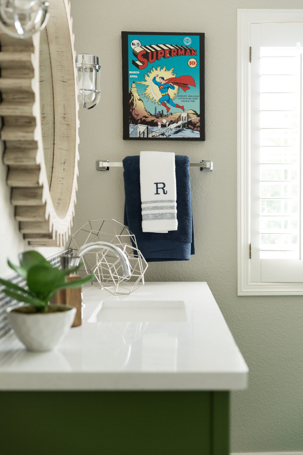One Room Challenge: The Big Reveal
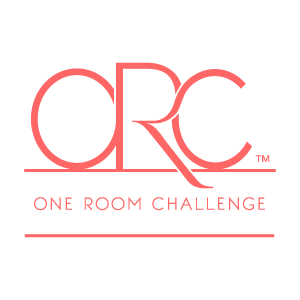 OK folks, the moment you have all been waiting for…….. THE BIG REVEAL!!! Here she is in all her glory, my new Living Room/Dining Room!!!! This is everything I LOVE. She boasts a gorgeous mill work backdrop, pops of color and a touch of gold!
OK folks, the moment you have all been waiting for…….. THE BIG REVEAL!!! Here she is in all her glory, my new Living Room/Dining Room!!!! This is everything I LOVE. She boasts a gorgeous mill work backdrop, pops of color and a touch of gold!
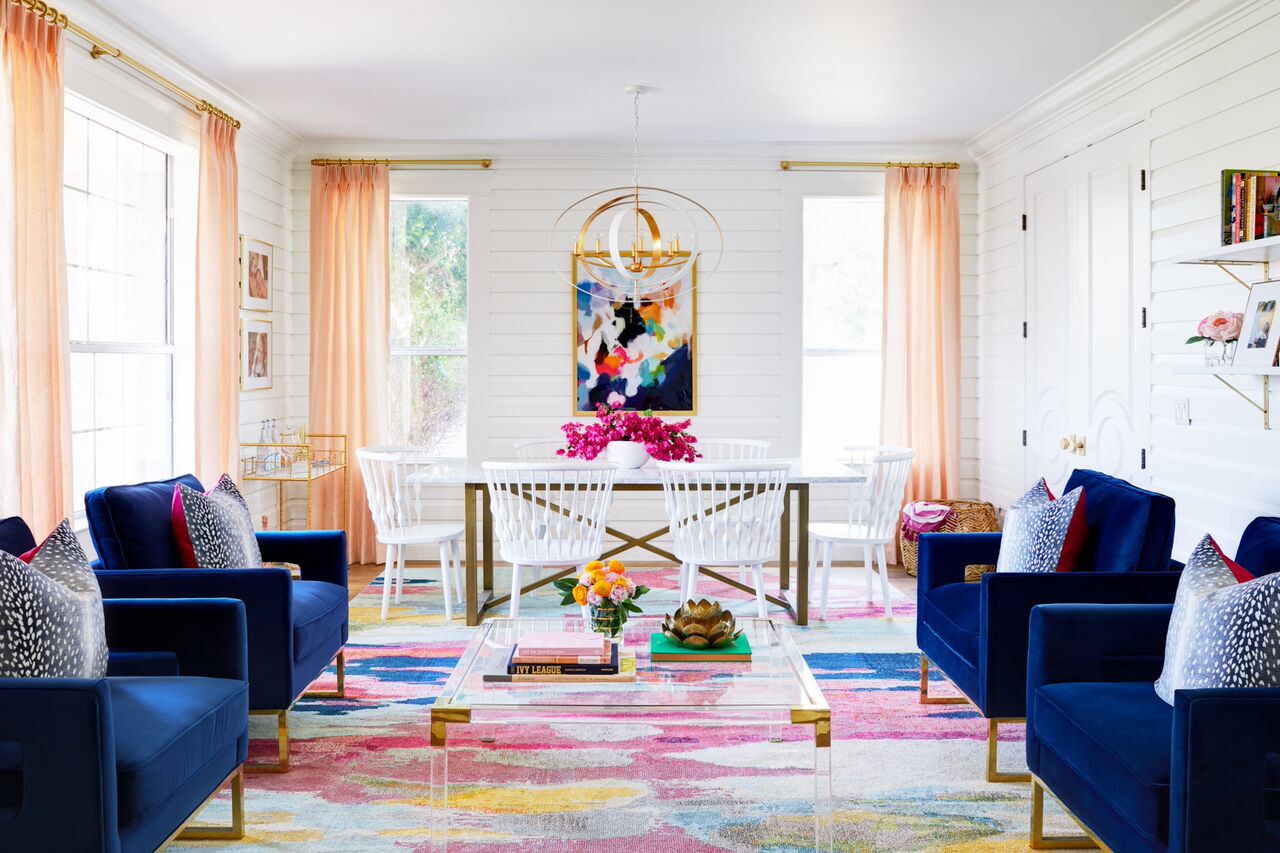
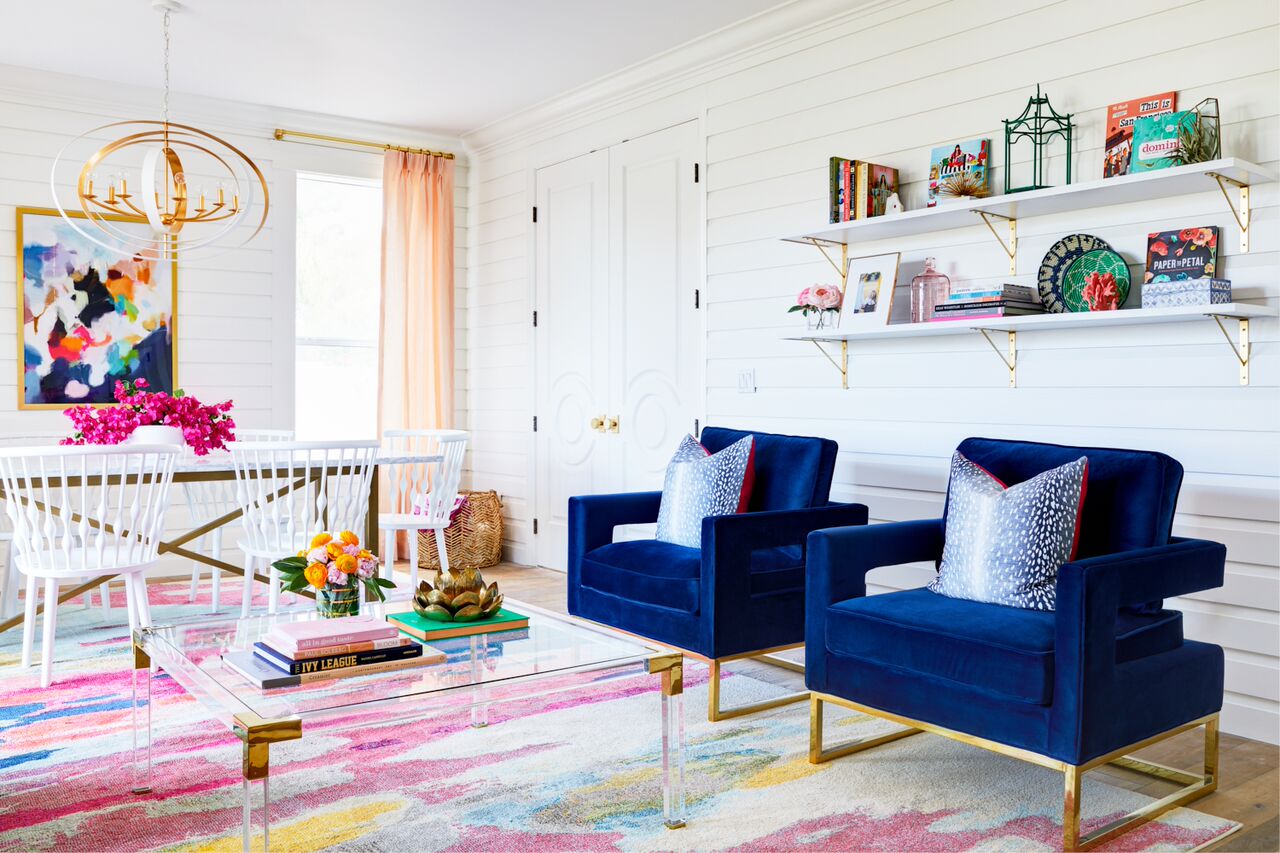
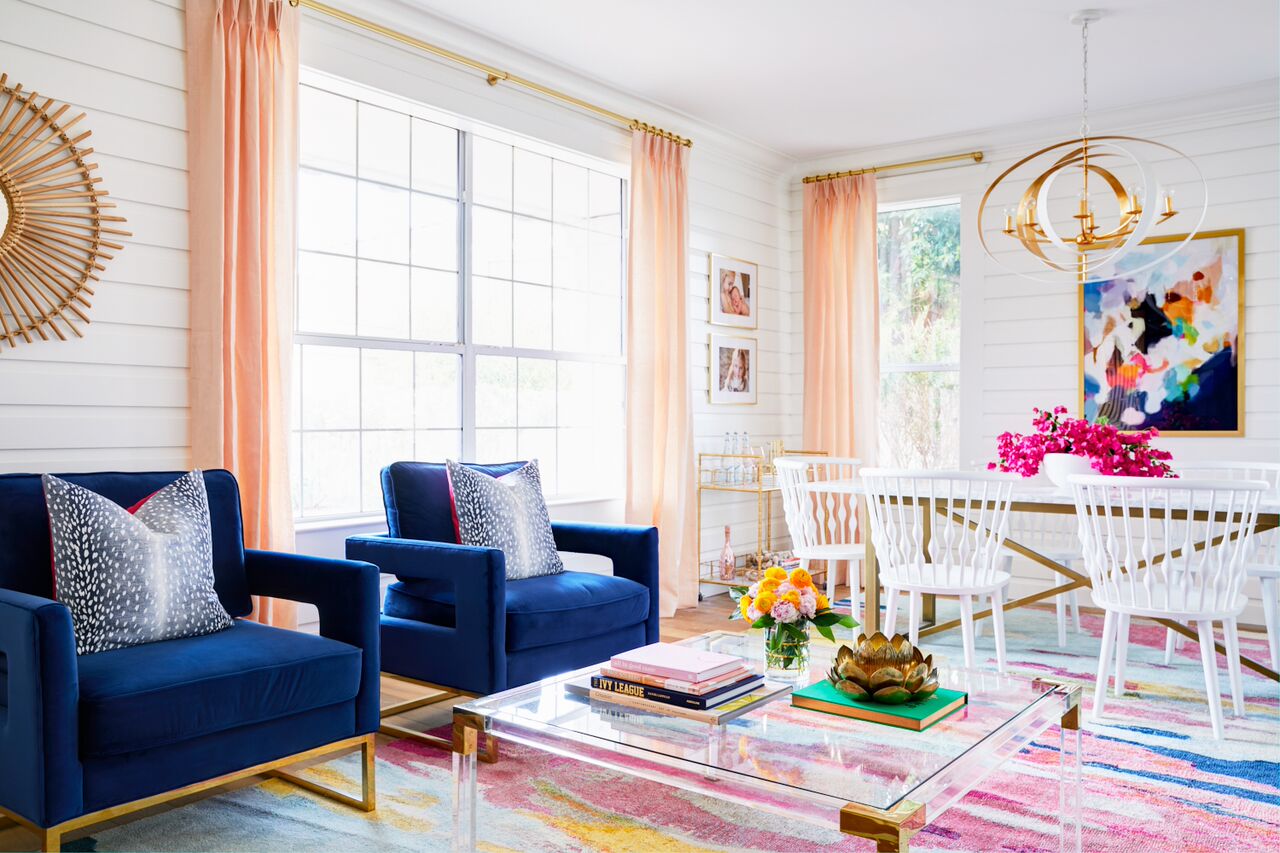
What makes this room so beautiful you ask? This is the marriage of all of these beautiful pieces that make this look really come together. Let me break it down for you piece by piece. Lets start with the Mill work shall we?
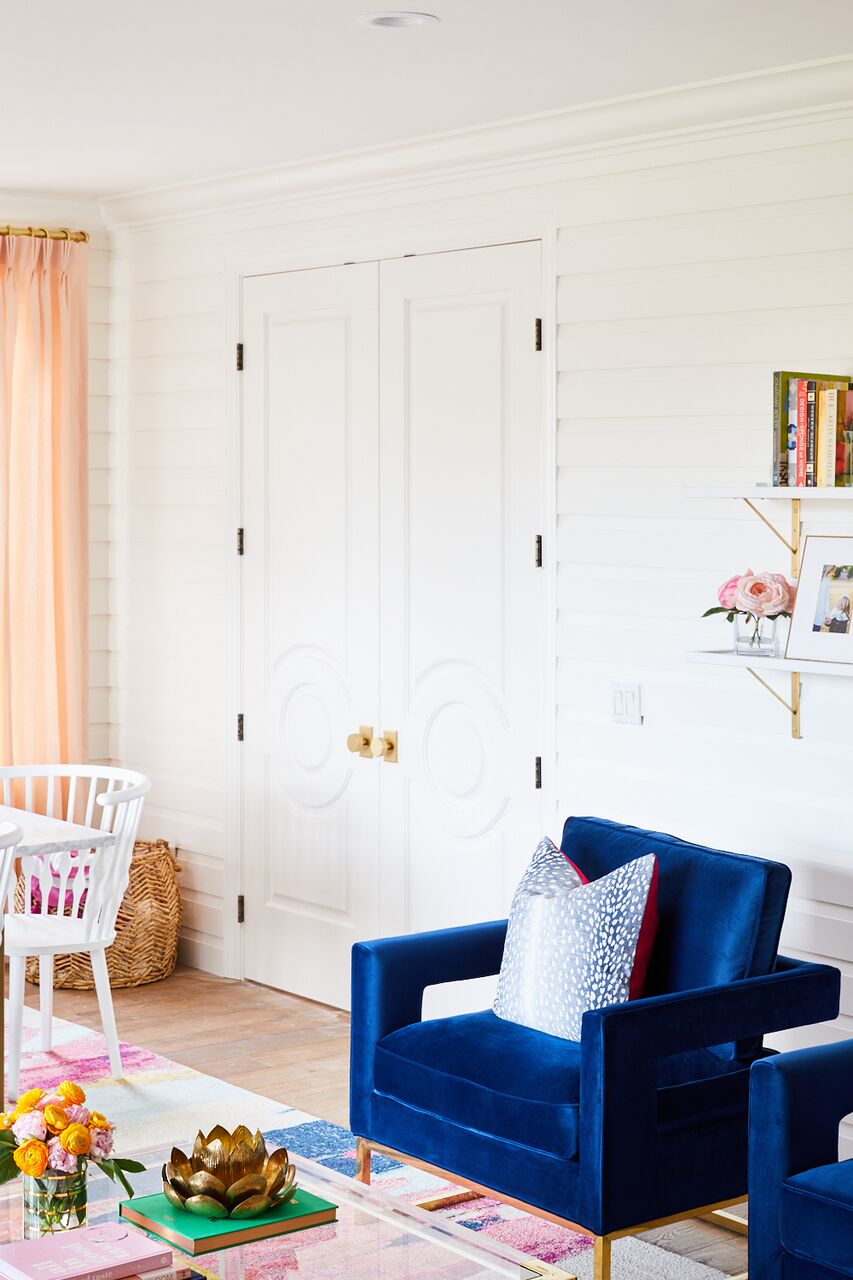
All of the walls are clad in baseboard from Metrie. I used their Very Square Scene II in the 5.5″. All of the walls are covered in this baseboard and finished off with this crown. I also decided to case out the windows. I love to do this any chance that I get. I feel that casing out windows always gives them a cleaner and more finished look. The windows are cased out with a series of the following pieces: Header, Sill, and Sides and Apron
Let us not forget about the gorgeous doors and hardware. I found the door hardware from Emtek and completely fell in love. I actually ended up purchasing these knobs for my whole house. Emtek is one of the only brands that I have found that has perfected the satin brass finish. I love the octagonal detail on the knob and the reason I love it on the doors, is that it adds another linear element to the circular detail on the door.
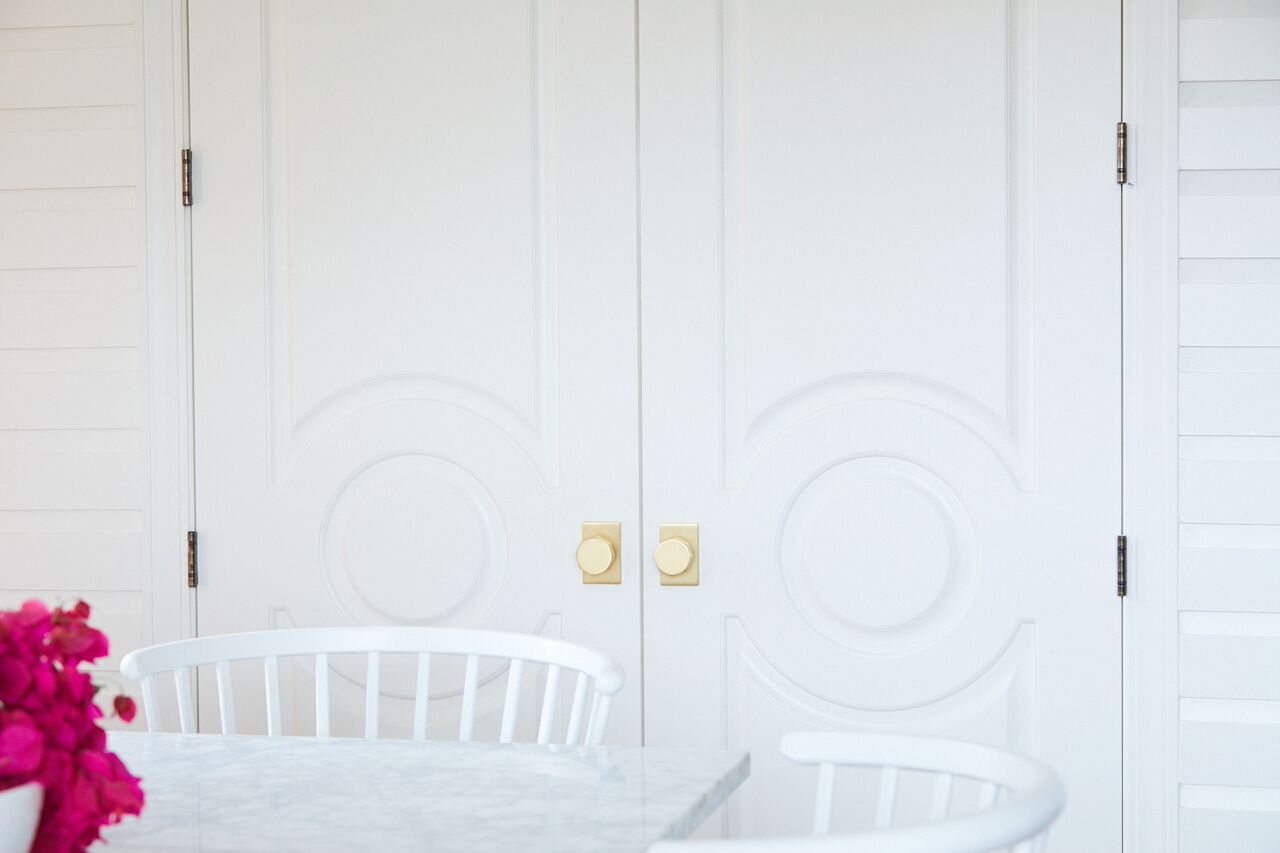
I chose my color palette around this beautiful Rug I found at All Modern. I love to use navy as my base color in a scheme and pop in bright fun colors. This particular rug hit all of those points for me. Another thing that sold me on the rug was the size of it. It comes in a 16’x 10’6″ size which fit my room perfectly and married my two spaces together although they have separate functions, Living and Dining.
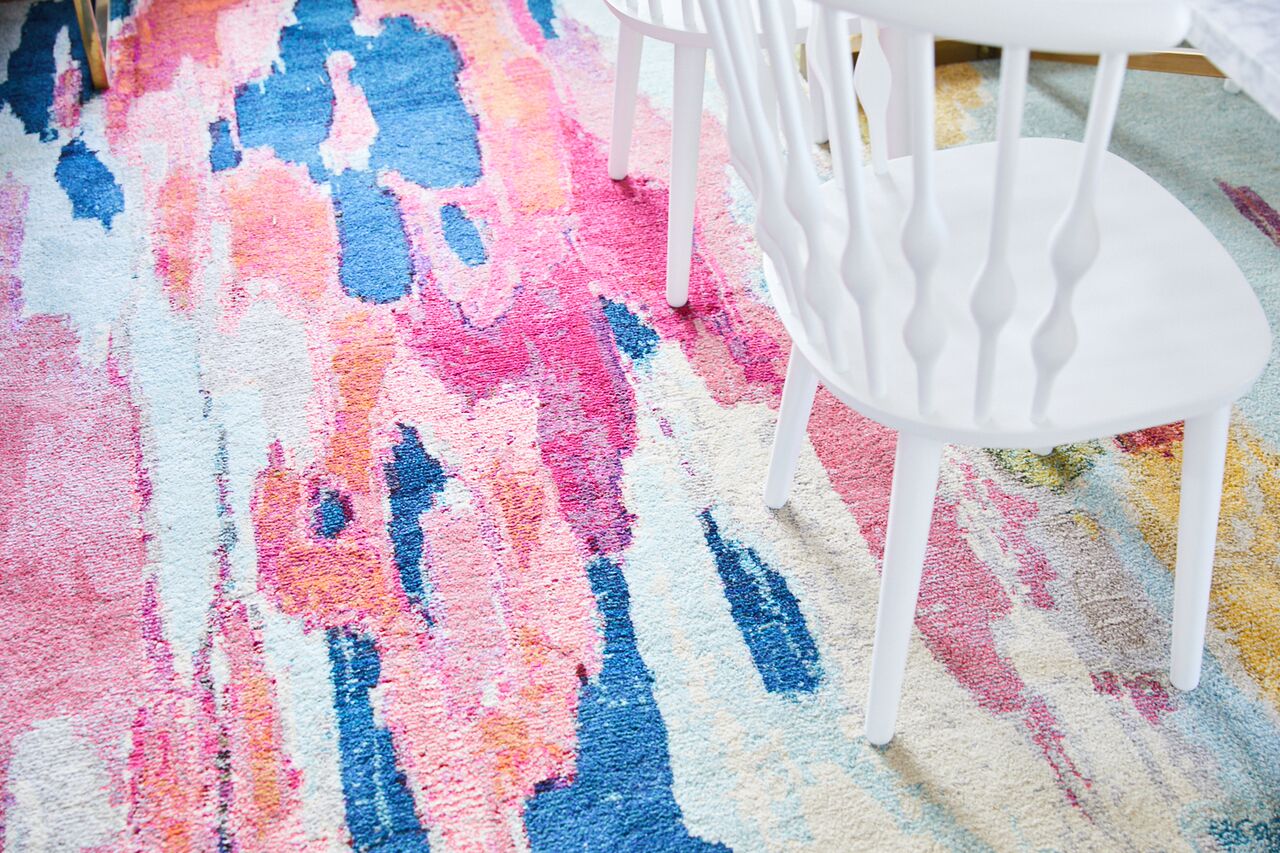
Now that I have my base set, let us move on to the furniture. I have been crushing on these navy chairs from All Modern for at least a year now. When I found out that I was able to use them in my one room challenge I was ecstatic. I can just see my husband and I sitting here with a couple friends drinking cocktails and discussing our busy lives. Well, maybe once I finish the rest of my house! These chairs aren’t only comfortable but so soft to the touch.

The perfect touch to round out these chairs are the custom pillows I made with a couple Fabricut fabrics that I selected. On the front of the pillow I used this antelope fabric from their Vern Yip collection. I think adding a animal print to your space is always a good idea! I decided to add a bright pink to the back so it would have an extra “pop” peeking out from the back. I finished it off with a gold zipper.
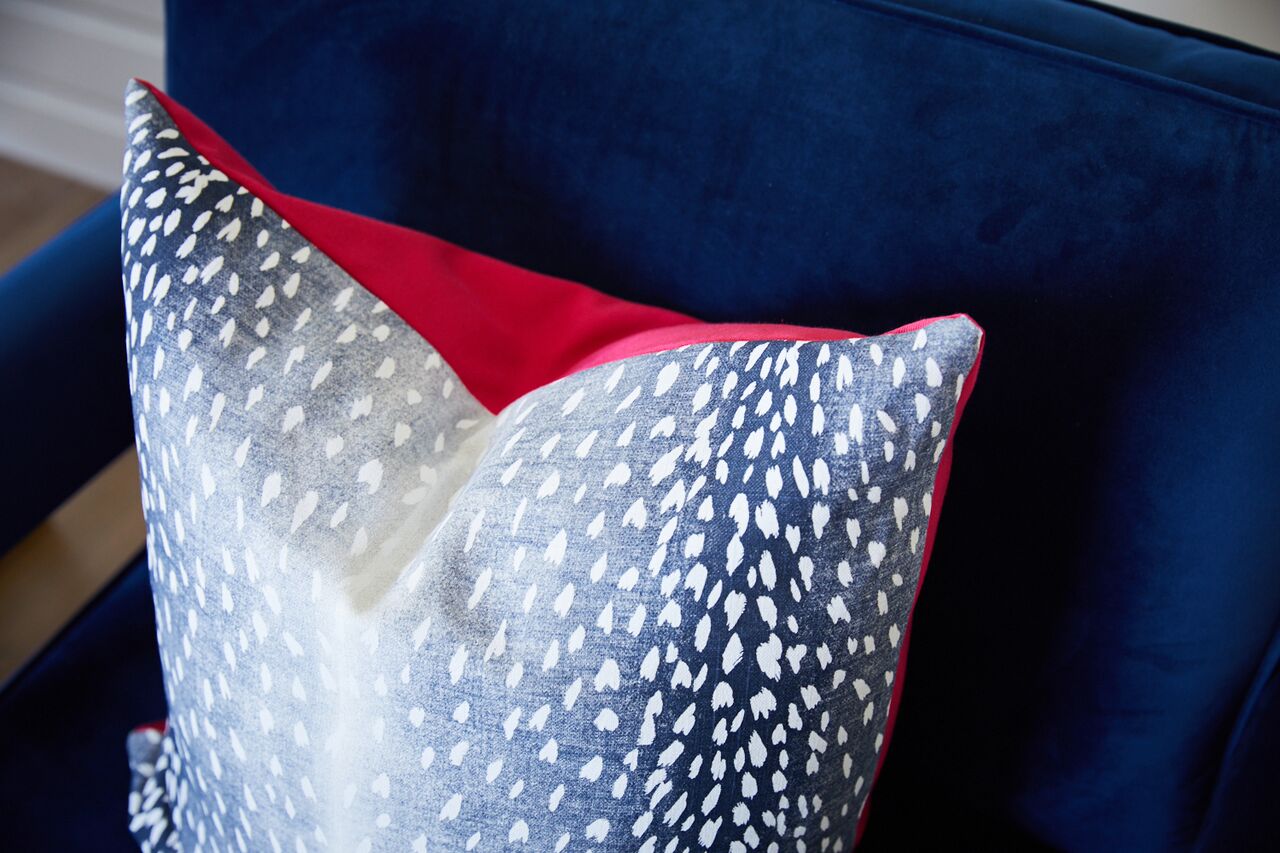
Between my 4 chairs, I chose this gorgeous Lucite cocktail table from Lamps Plus. The reason I chose this table is that I wanted the table to read through and make the room feel more open. This cocktail table has the prettiest gold details that make it feel elegant. Because it has a glass top, you are still able to see my beautiful rug.
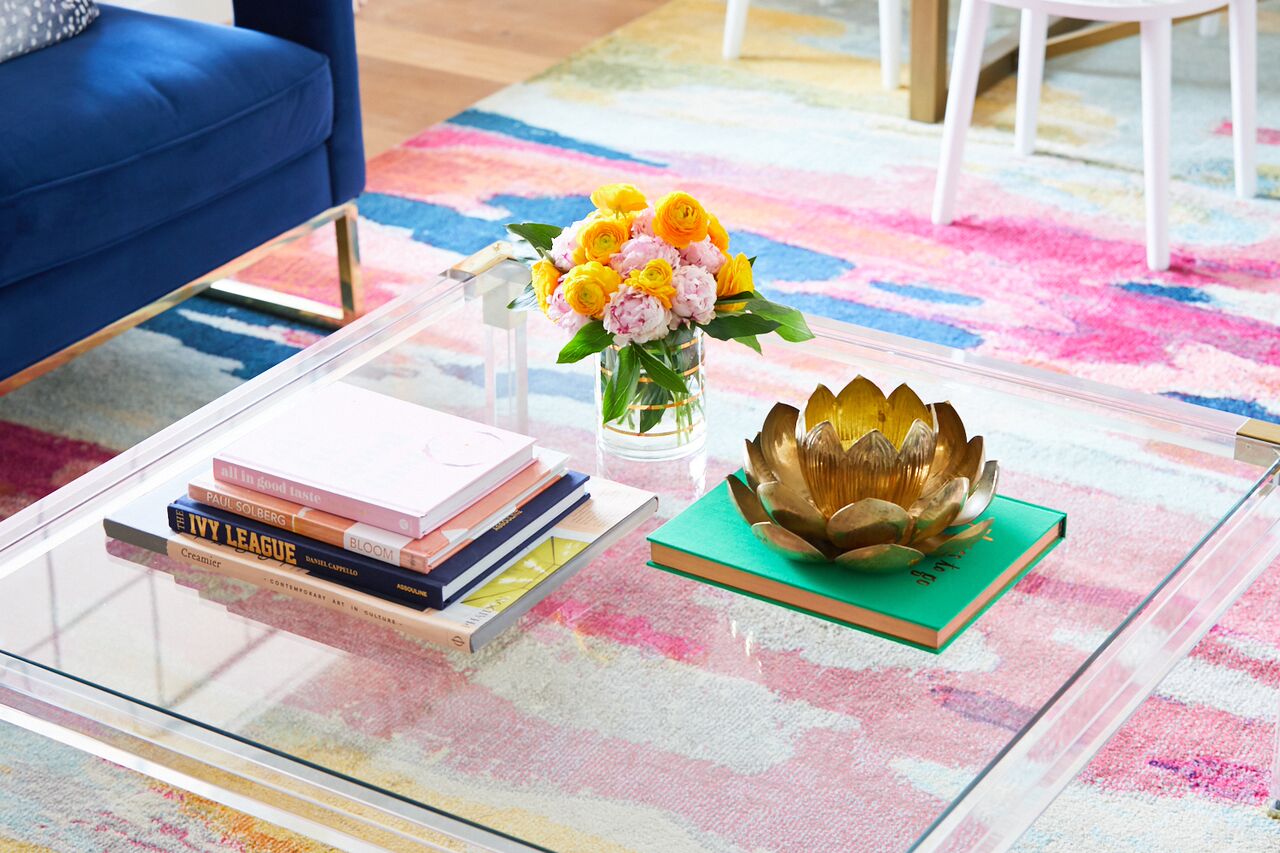
Coffee table Accents: Books; Ivy Leauge, All In Good Taste, Bloom, Places to go, people to see
Lotus: Vintage | Vase: Hobby Lobby | Flowers: Yellow Reniculas and Pink Peonies
Moving on to the dining area. This is where I will definitely be hosting this year’s turkey dinner! I found the dining table at The Mine and it fit perfectly into my criteria; Marble top, brass base and seats at least 6. The reason I love this table is that it is such a timeless piece. I wanted to find a dining table that I could not only host dinner parties but have a little extra room to spread out if I am working on a large project.
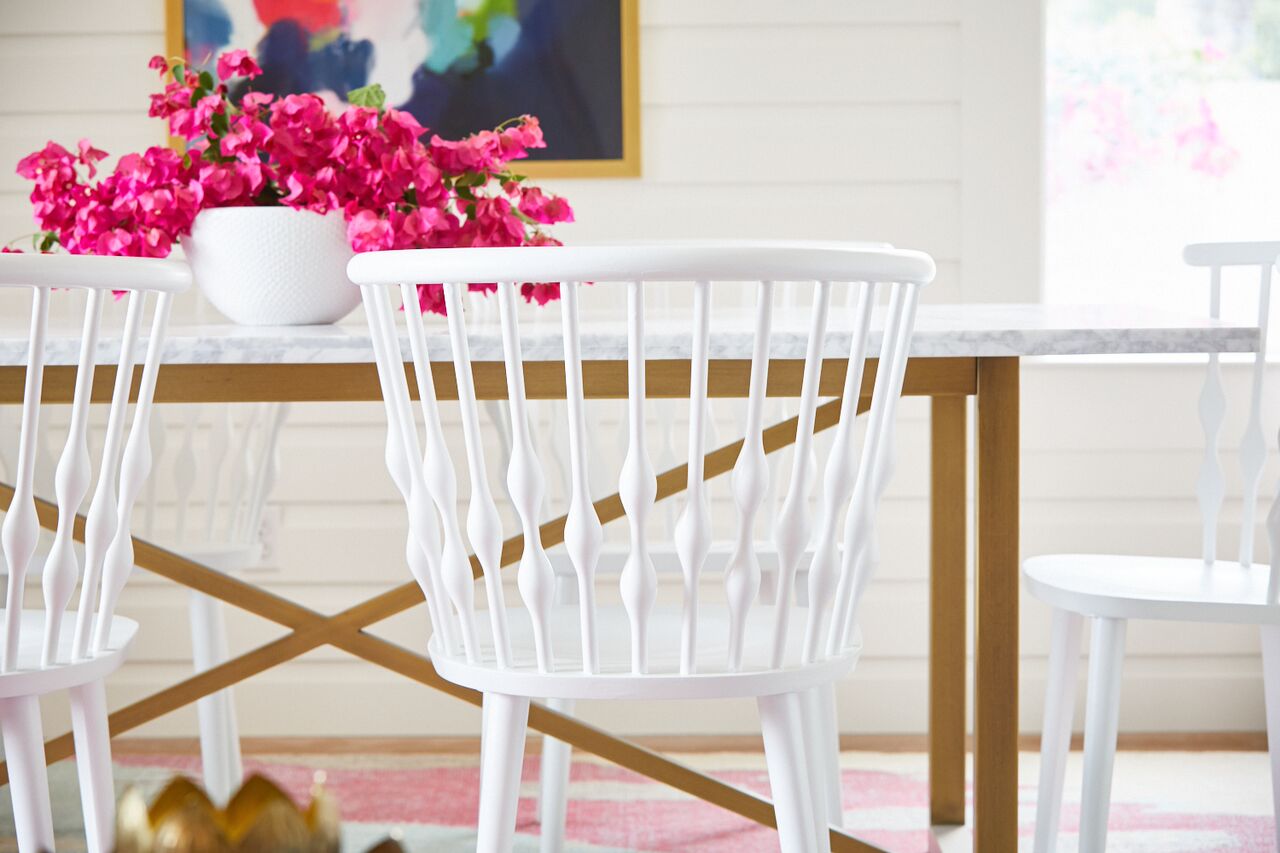
I must address the dining chairs because I know I will probably get questions on them. Here is their story! My friend found them for sale on Facebook. We drove down to a liquidation warehouse in Phoenix and scored them. I am not exactly sure where they came from but I like to think they are good Karma!
I wanted to bring the eye up with this gorgeous light fixture I found from Crystorama. This is from their Luna collection and is the perfect size for above my table. It has the most beautiful gold finish on the inside and white finish on the outside. When you move around the room the look of it changes and adds so much interest.
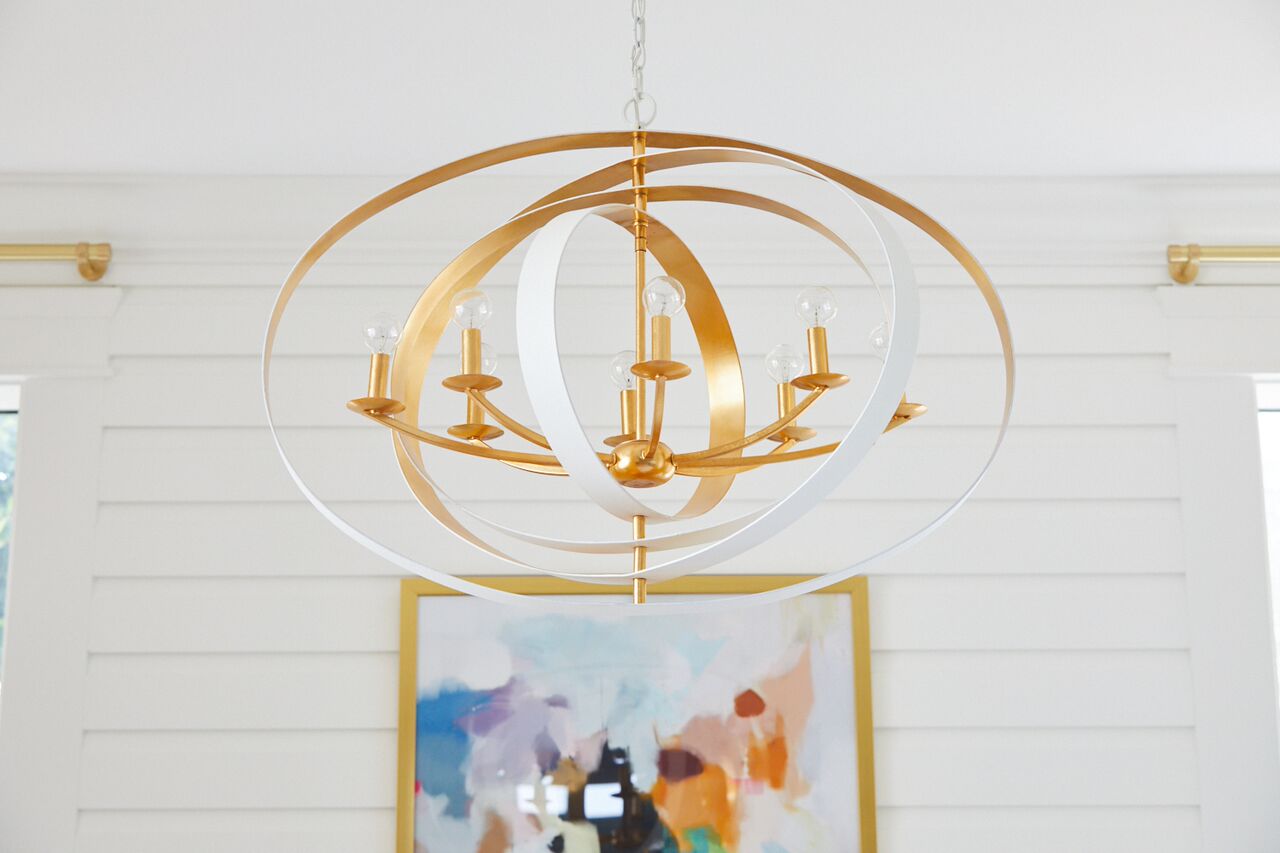
Do you see the pretty artwork peeking through my light fixture? It is an amazing piece from Parima Studio. The reason I fell in love with it is the composition of all of the beautiful colors. I am always attracted to abstract artwork and had a hard time deciding on which one of her pieces I loved more. The piece was beautifully framed by FrameBridge in a simple gold frame.
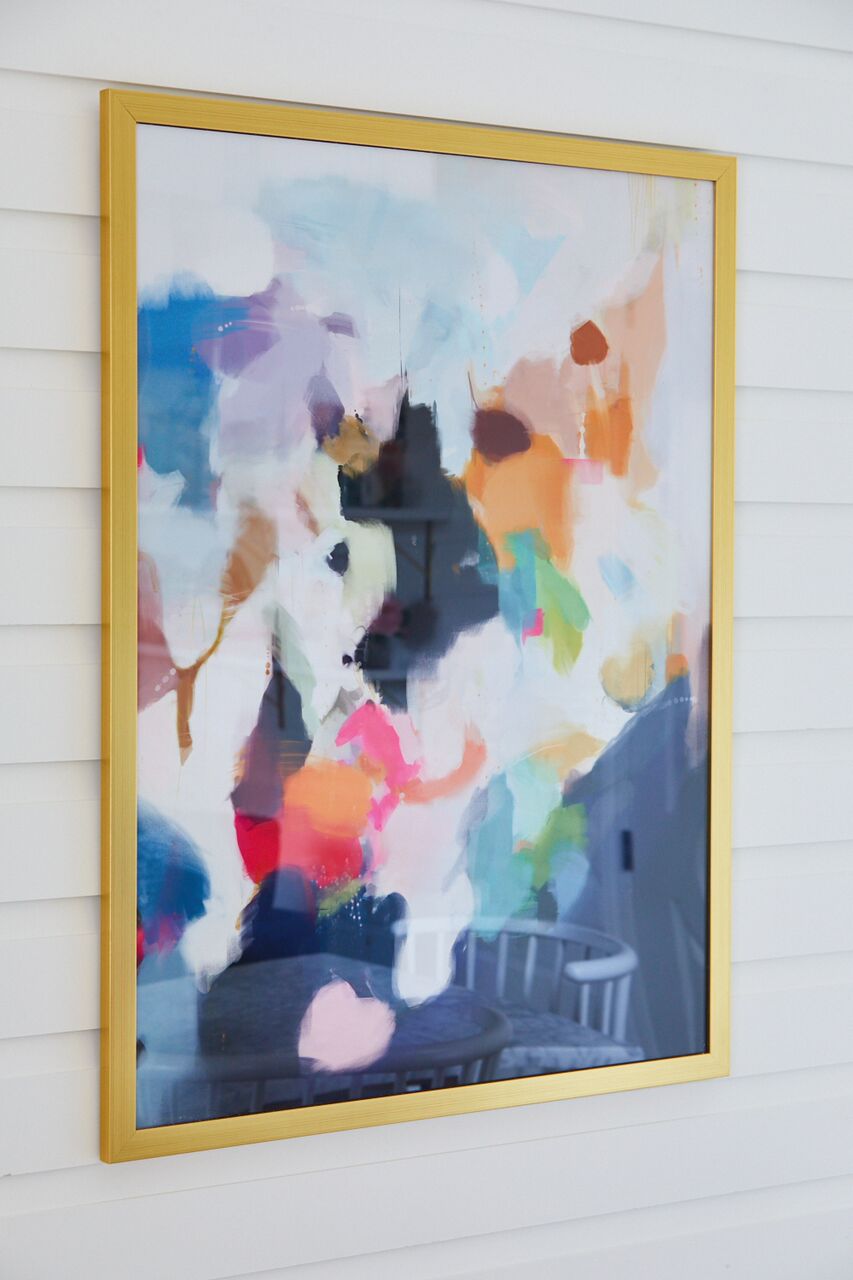
To soften the windows I added this beautiful drapery from The Shade Store. I selected the pinch pleat drapery panels in their Linen Cameo. Their satin brass curtain rods were the perfect match to my door handles, and chandelier. The drapes bring your eye up and add a soft pop of color to the architectural details on the walls and windows. Oftentimes, a room can feel naked to me without the softness of window treatments. Not only do they provide privacy but they also provide another opportunity to add a great design detail to your room.
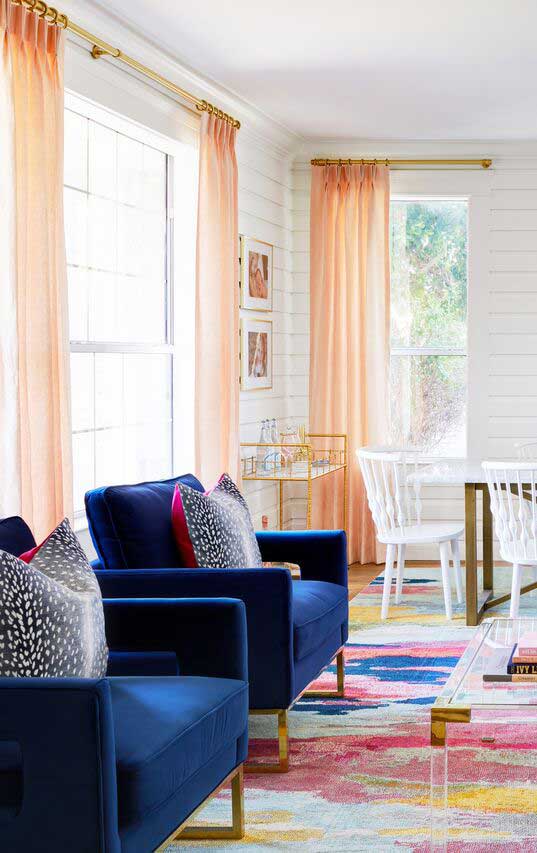
I think one of the hardest decisions for me was what to do with the wall to the right. I looked for art but I didn’t want to select something that was going to compete with my Parima Studio Artwork so I decided to do shelves. I wanted to display my collection of design books and a few fun accessories I had been collecting over the past few months. When I am out shopping for clients, I will pick up little things that I like and hid them away for an occasion such as this.
Here is the cute little styled shelf that I came up with. They are actually just shelves and brackets that I found at Home Depot. The brackets were white and I spray painted them gold to go with my overall look. Most of the accessories I found while shopping at HomeGoods.
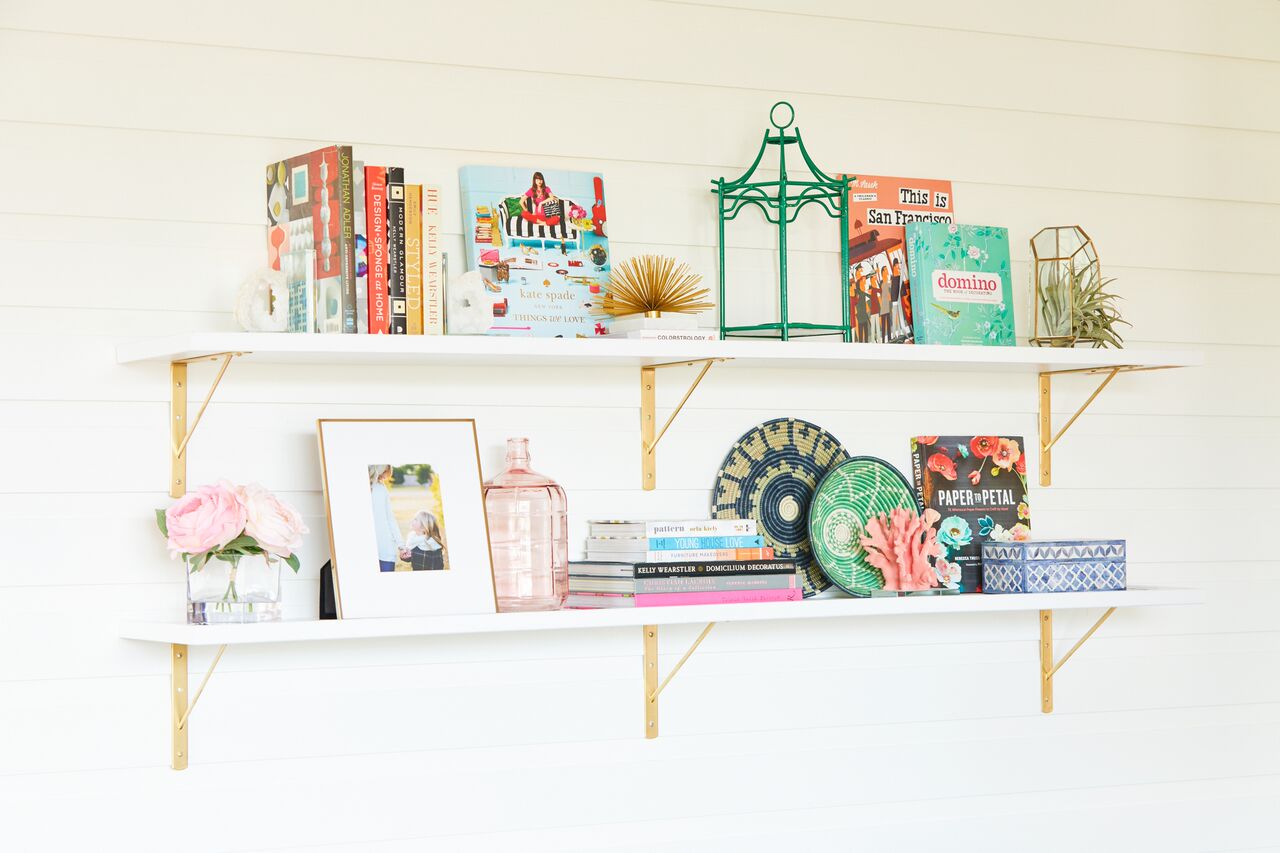
I decided to add in my bar cart in the corner of the room next to my dining table. This will be a handy little landing spot for a dinner party. I found this one at HomeGoods in the clearance section since the glass was a little chipped on one of the corners.
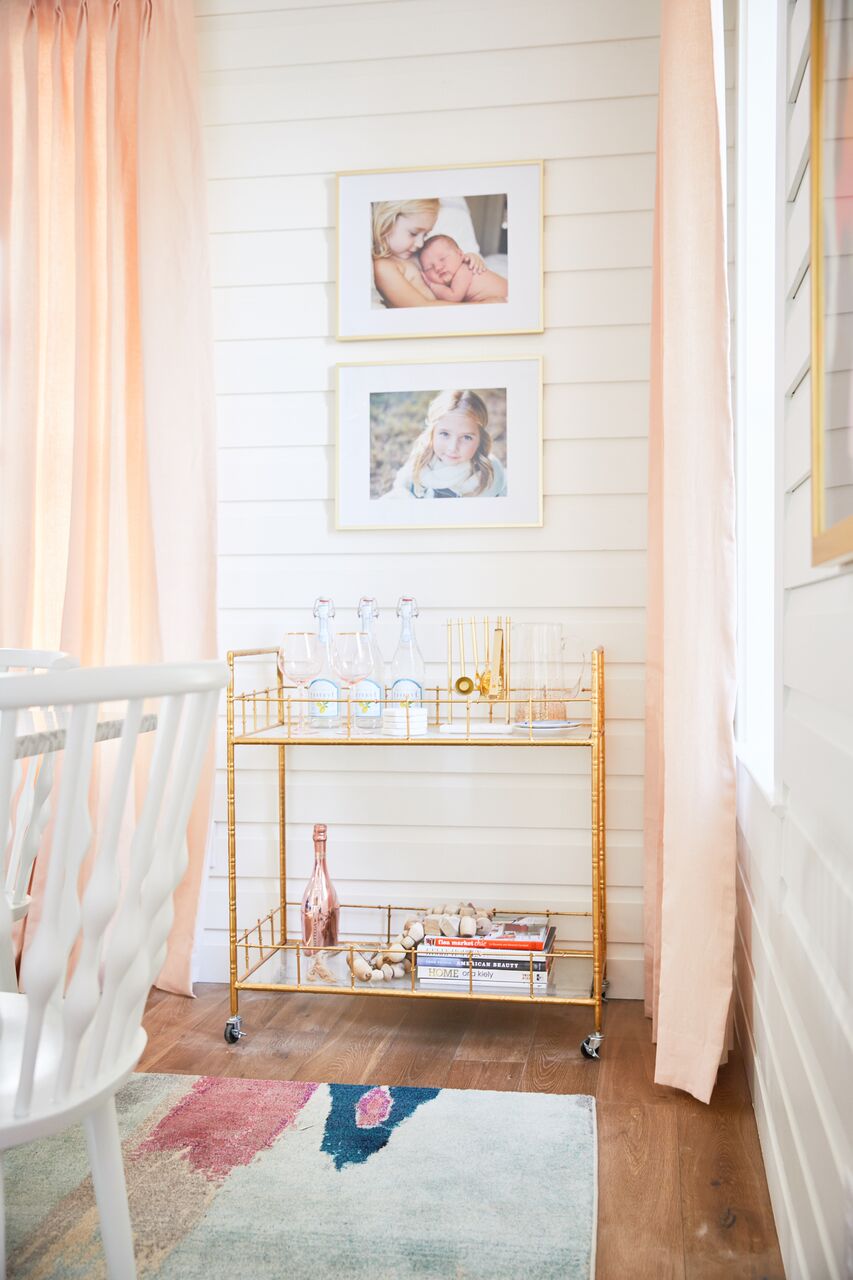
I am so very happy with the way my space turned out! I would love to thank Linda from Calling it Home for inviting me to join in on the fun this challenge as well as the wonderful vendors whom sponsored this room. I am truly grateful to call this room mine and the many memories to be made here by my family and friends.
All my beautiful photos were taken by the talented John Woodcock Photography
xo,

Before Photo

After

Make sure to check out the reveals of all my fellow challengers!
Centsational Girl |Chris Loves Julia | Christine Dovey |Dwell With Dignity | The English Room
Glitter Guide | House of Brinson | House Updated | J+J Design Group | Lark & Linen | Abby Manchesky
Nesting Place |Old Brand New |Old Home Love |The Pink Pagoda | Rambling Renovators
Erica Reitman |Sketch 42 | Suburban B’s | Erin Williamson Media Partner House Beautiful | TM by CIH
