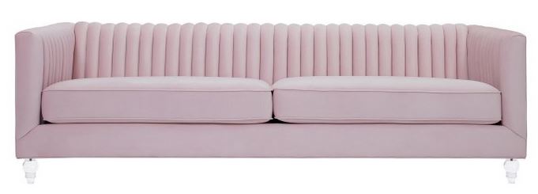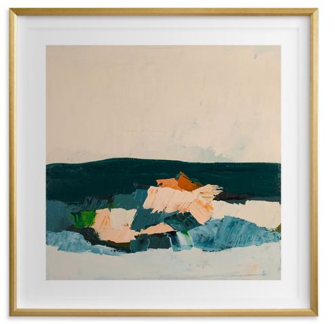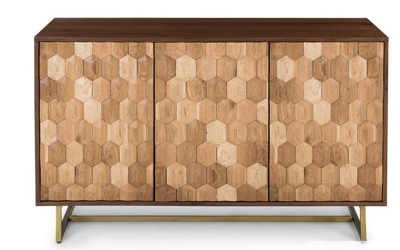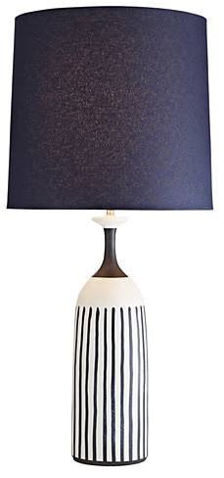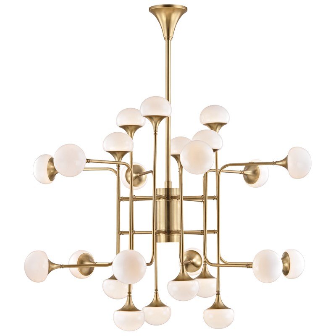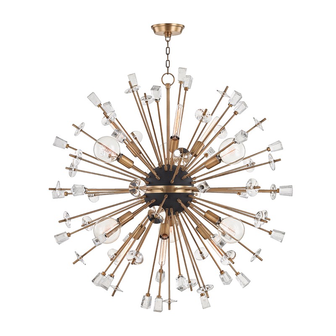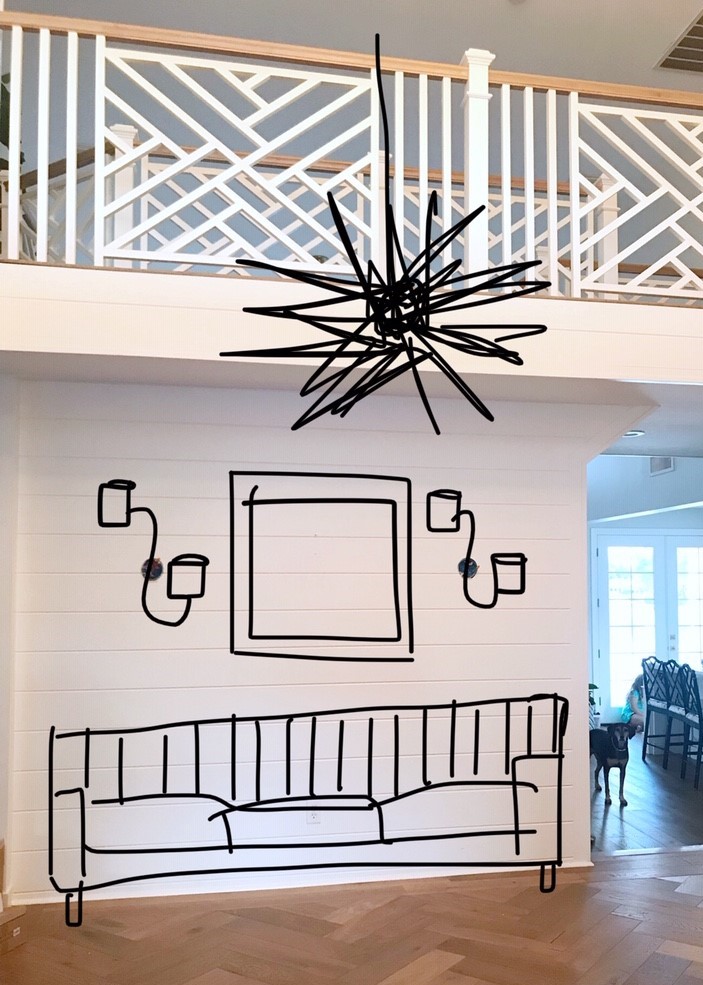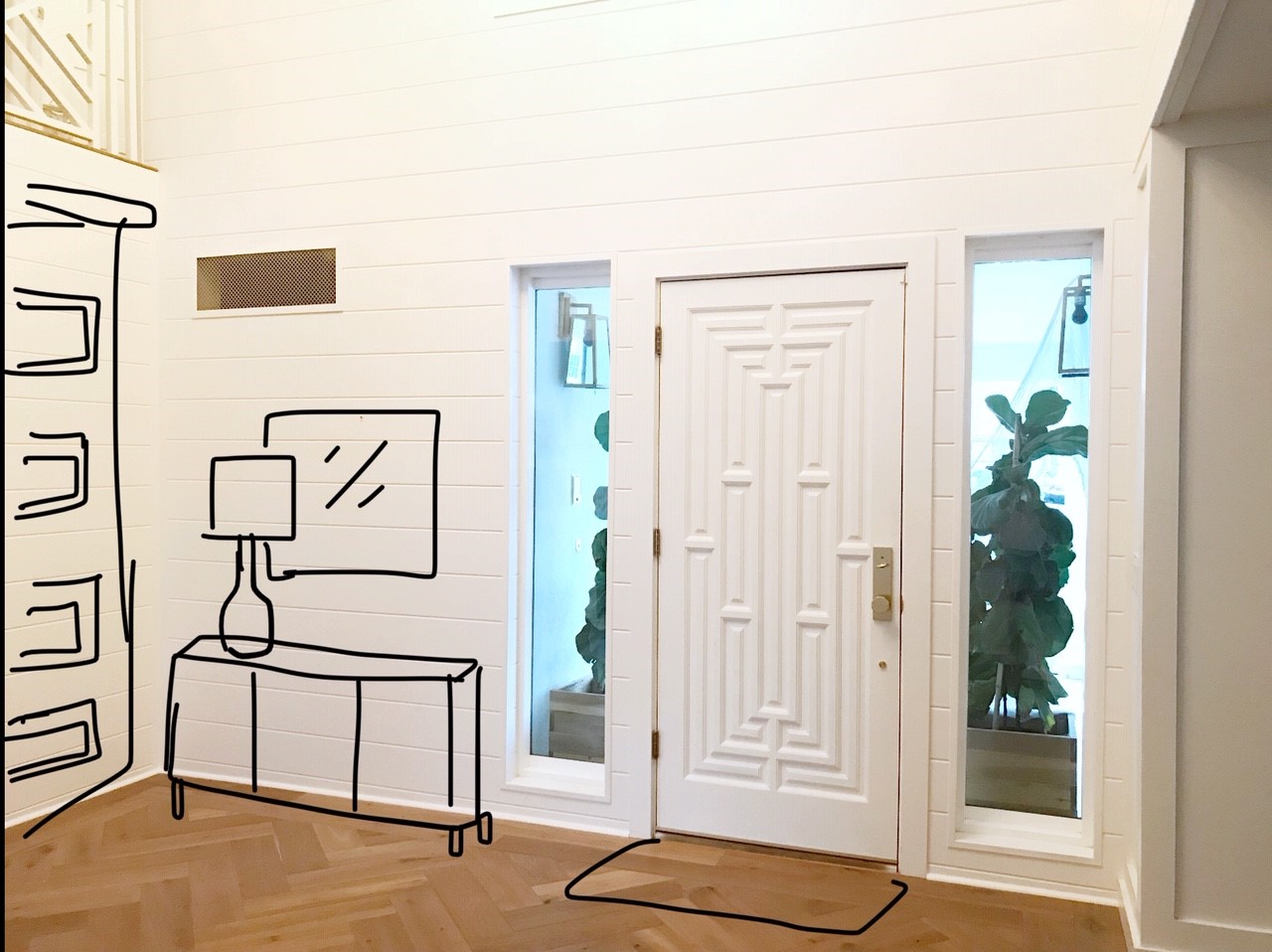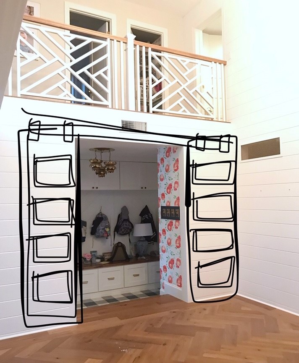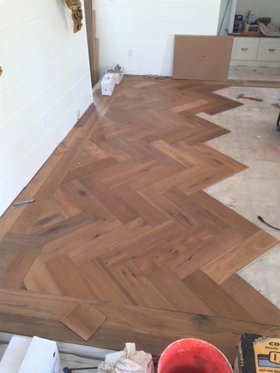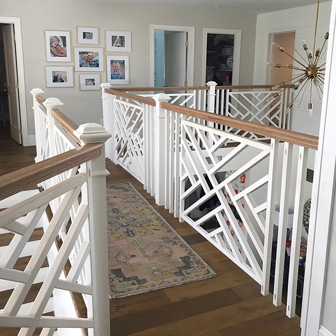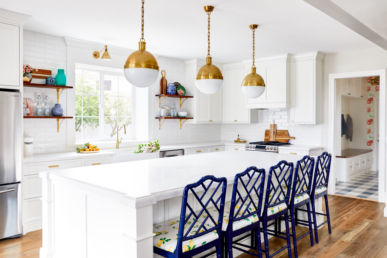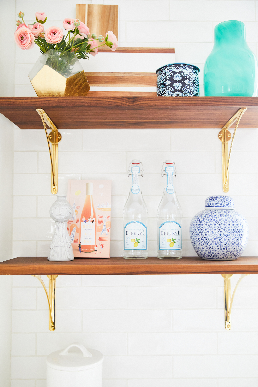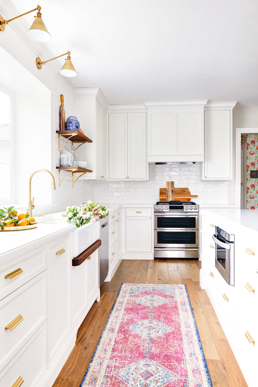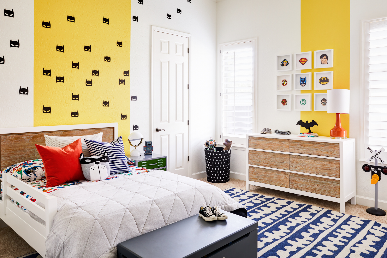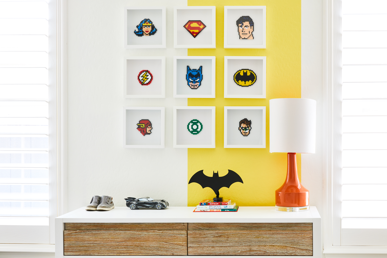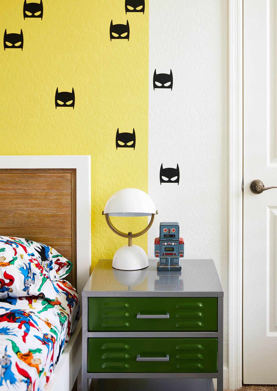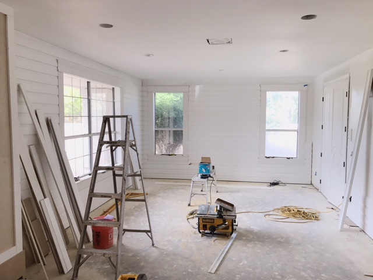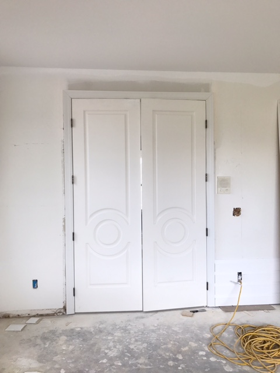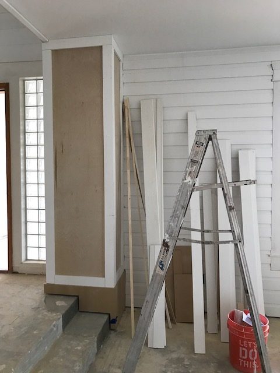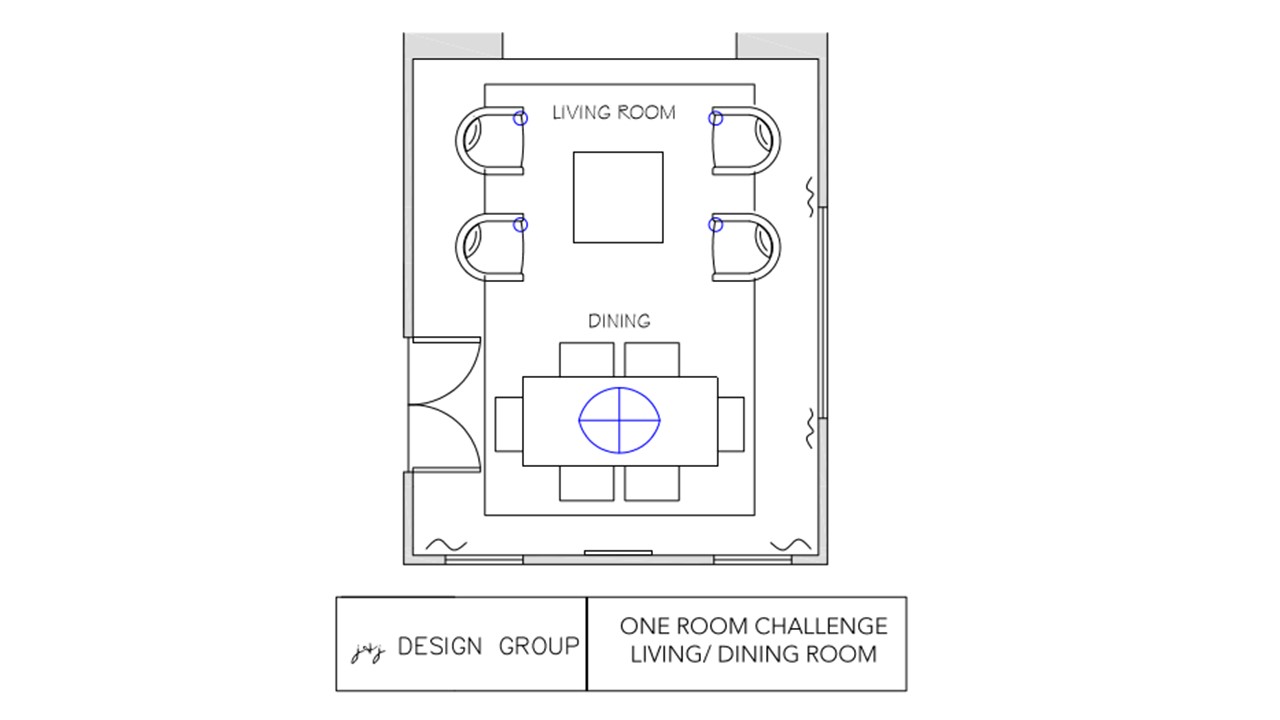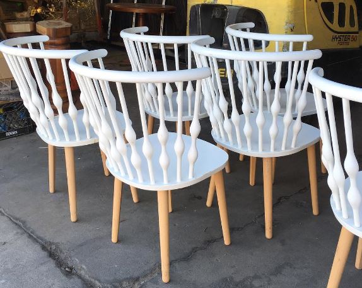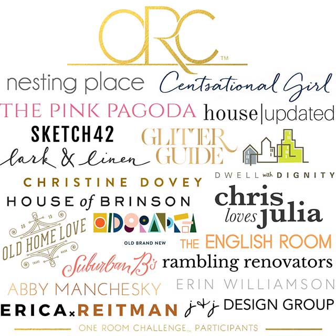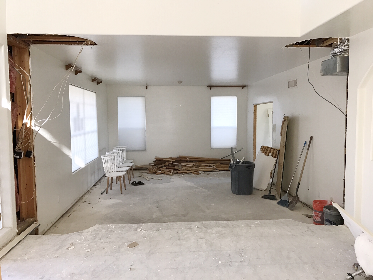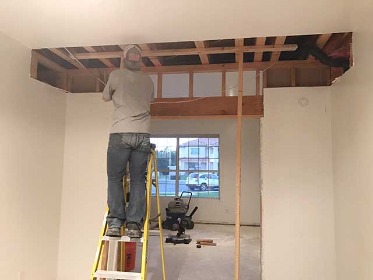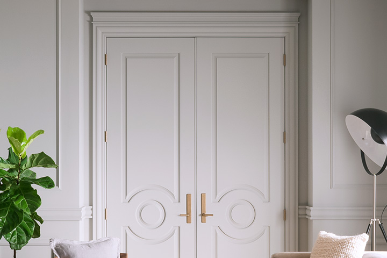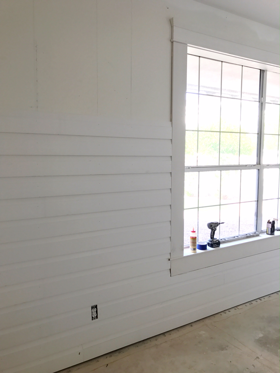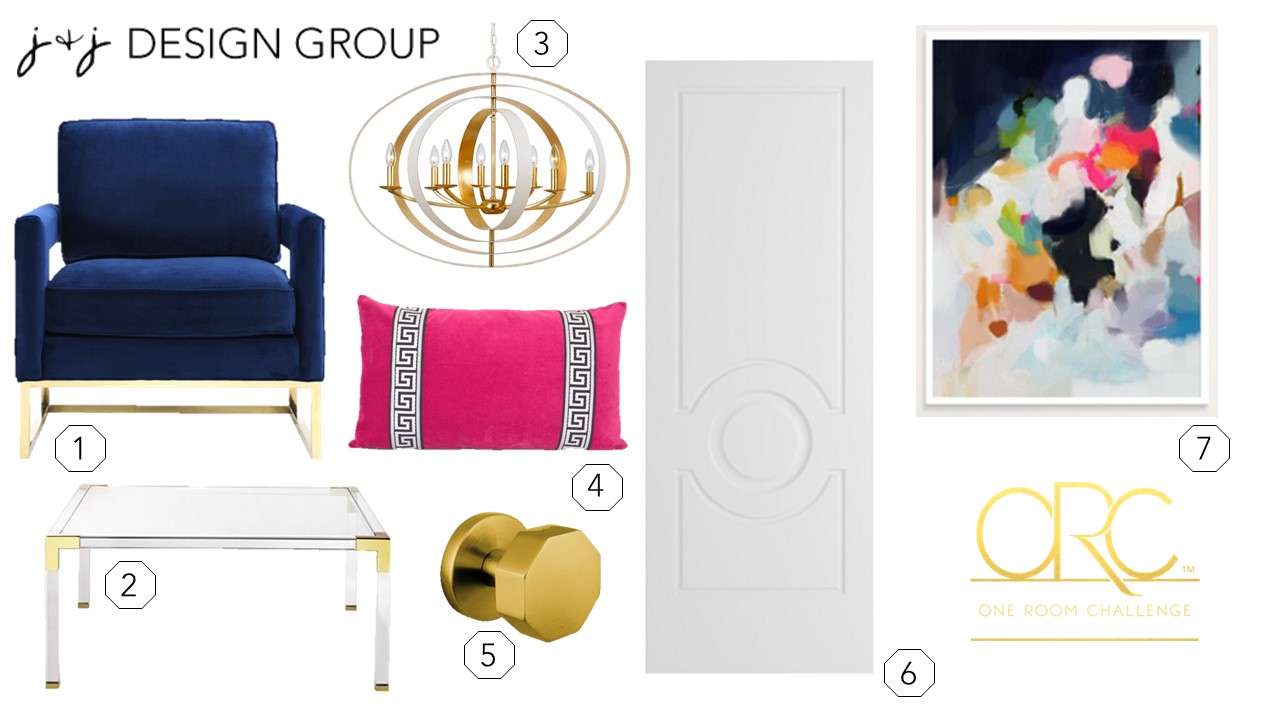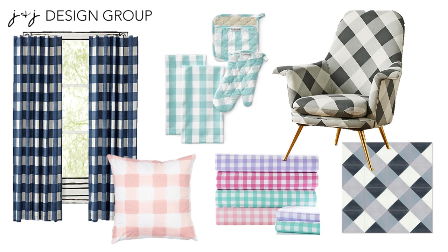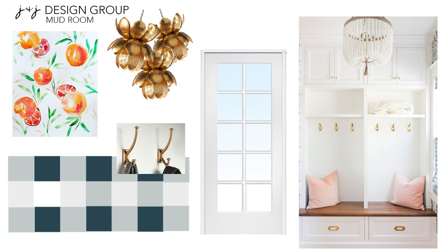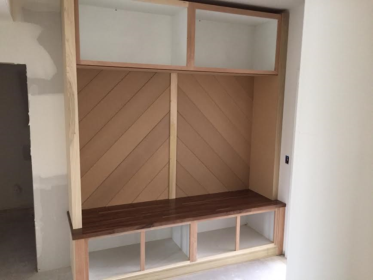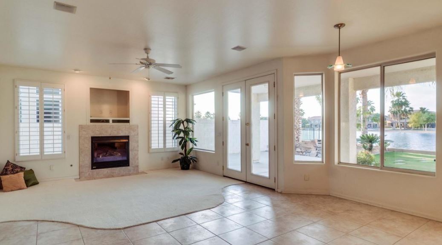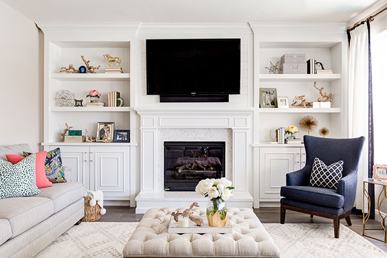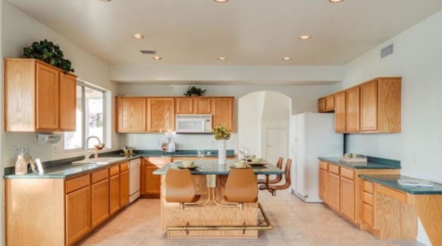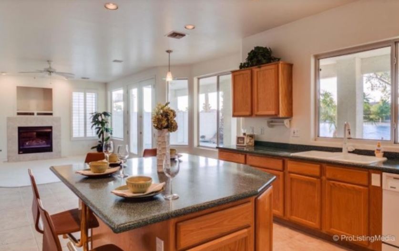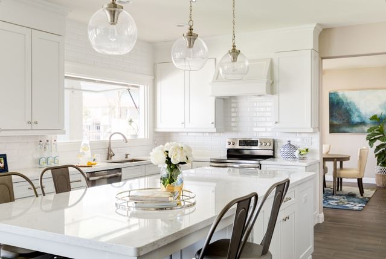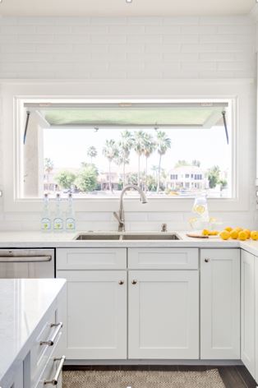Fall One Room Challenge: Week 5
This project was created in a partnership with the One Room Challenge Sponsors!
Hey Guys!! Things are getting really real over here in the One Room Challenge! I can’t believe there is just one week left. I would be lying if I didn’t admit that I love the pressure of pulling everything together at the last minute. Maybe it is my personality, or maybe the excitement of pulling it all out just in time.
Let me give you a little refresher if you haven’t seen my design board in a while. Here is my original plan for my Entryway.
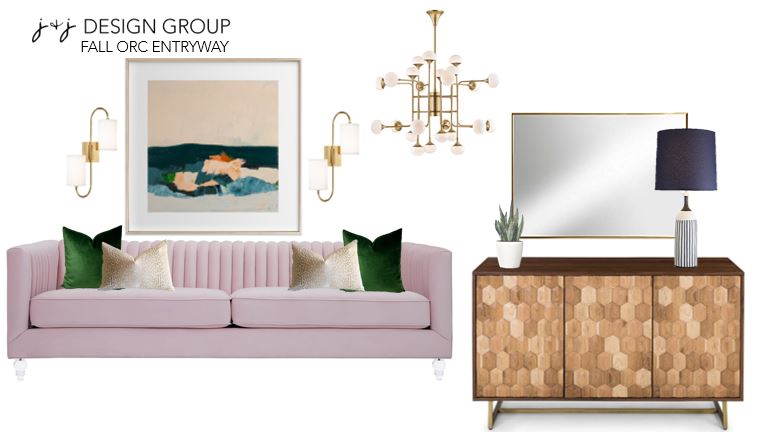
Chandelier: Hudson Valley Lighting -Sofa: Hayneedle – Sideboard: Article
Sconces: Hudson Valley Lighting -Artwork: Minted -Lamp: LampsPlus
There are just a few changes that happened in real life but you might have to wait until my big reveal to see what they are. The biggest feat this week was building the barn doors I decided to do. In my last post, I was debating if I should add barn doors to the room that I could shut over my mudroom. To be honest, I had always envisioned doing the barn doors there. When we bought the house 2 years ago, I had planned to put the barn doors there. We purchased the hardware, the slab doors and even planned where the thermostat would go in advance so we could add them later. We were so overwhelmed by all the house projects that the barn doors were put at the bottom of our list.
I had no idea what color I wanted them to be or even the design I wanted but that is what I love about the One Room Challenge! It forces me to just make some decisions and go with my gut when I would have just put it off. It is so easy for me to make decisions for my clients,but when it comes to my house sometimes I am at a loss. I guess maybe I just overthink it too much, so here I am now, making some solid decisions!
Let’s chat a bit about the doors we made. In my last post I shared the design I decided to do. I was searching the internet and found some inspiration. I drew the doors up in Auto CAD, found the angles, and put my husband Dave to work on getting all the moulding cut for our new doors.
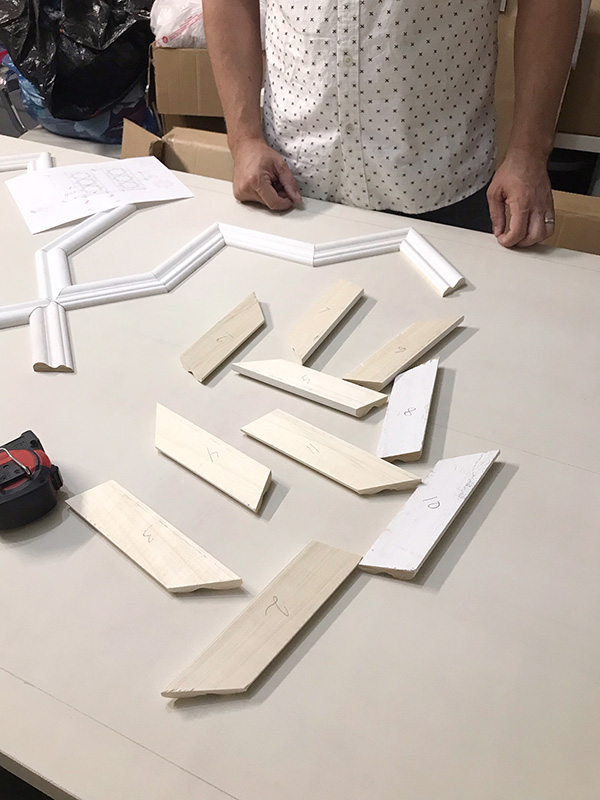
He numbered each piece so we knew where each piece went. It was quite a few cuts and could get very confusing if we didn’t keep them organized. Once we laid out each door, we nailed down all the pieces with a pin nailer. I have a battery operated one and I love it so much. It is so great for little projects like this.
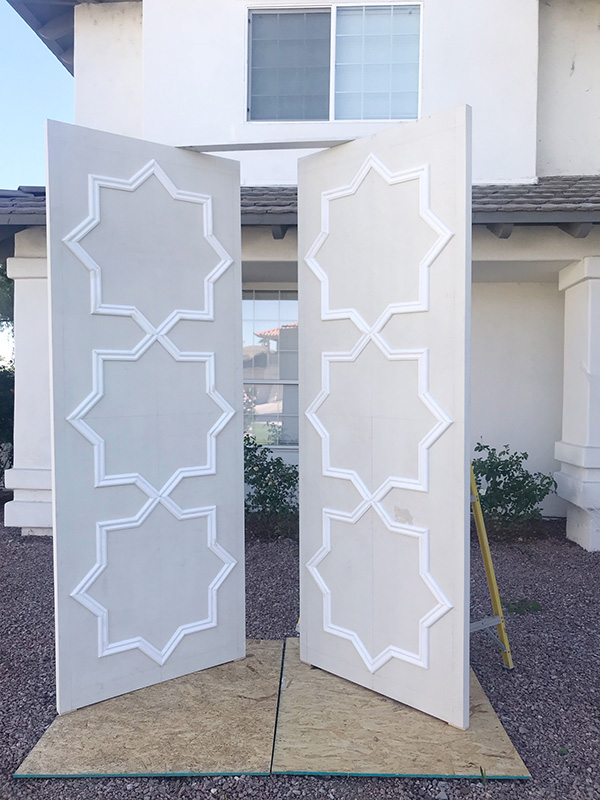
After we nailed all the pieces on, filled the joints an caulked the edges we were ready for paint. I am so in love with the design of the doors. I love how you can be inspired by something and then make it a reality. This is the best part of designing something. When inspiration becomes a reality. The next most important step was selecting the paint color. I have to admit, I was a little nervous about getting the perfect shade that I had in my head. I decided to go with Dunn Edwards: Billiard Table DEA178.
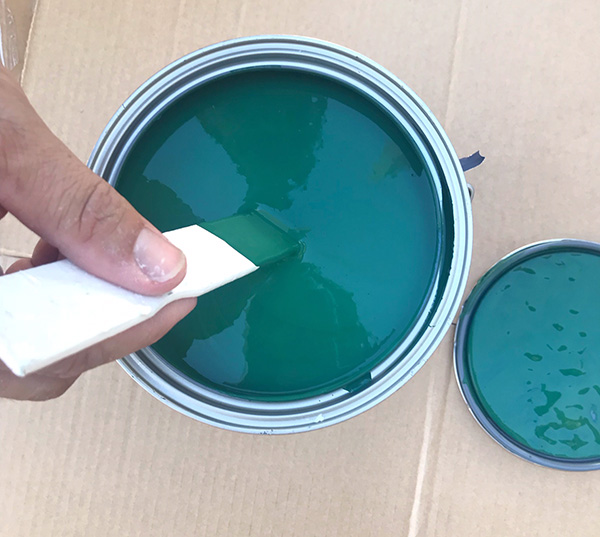
Isn’t it so pretty?? It has just the right hint of blue in it to bring the whole room together. So….. Do you want to see the doors painted? My husband painted them with his airless paint sprayer. I decided to go with a semi-gloss finish because I wanted it to have just a little shine. I honestly cannot wait to see them hung with the satin gold hardware!
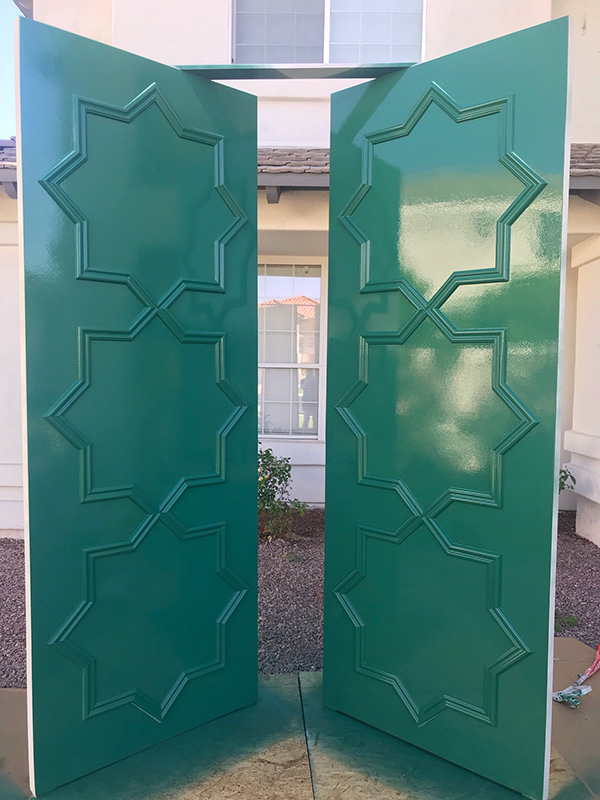
That is all I got for this week friends! Are you so excited for the final reveal next week? I know I am!! I can’t wait to show you how everything has come together.
Make sure to check out all the amazing design that all my friends participating in the One Room Challenge are working on as well. There is so much good design happening!!
XO,




