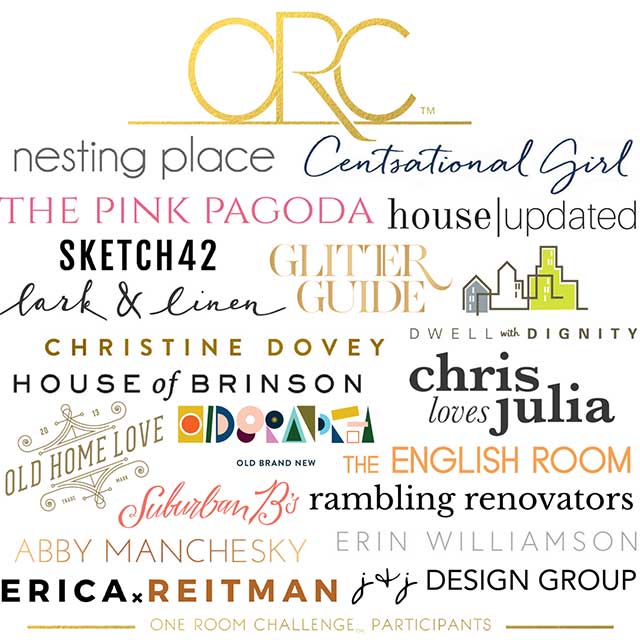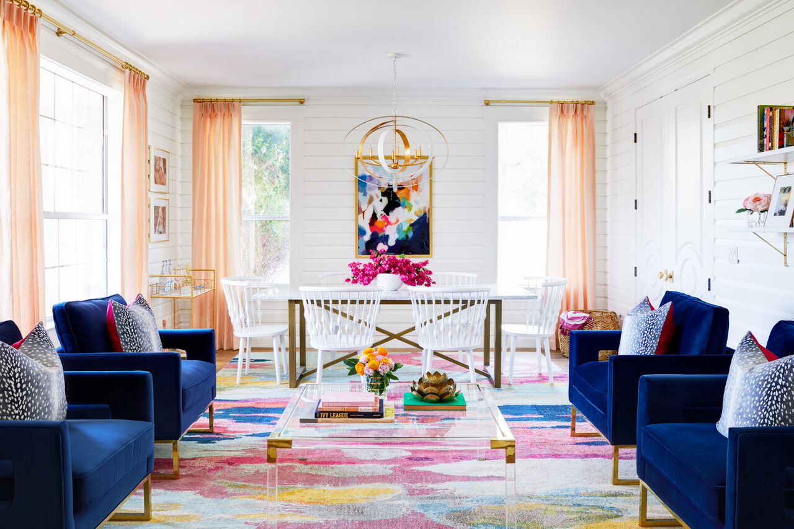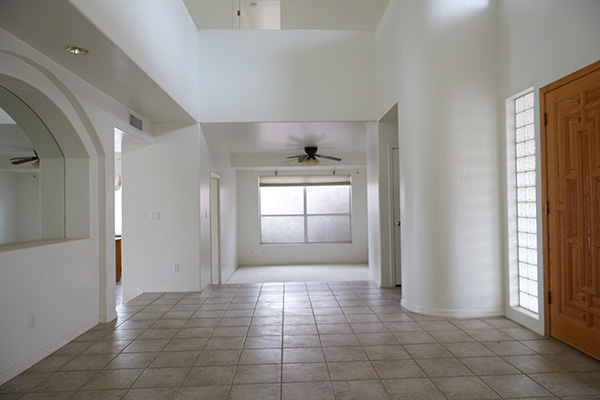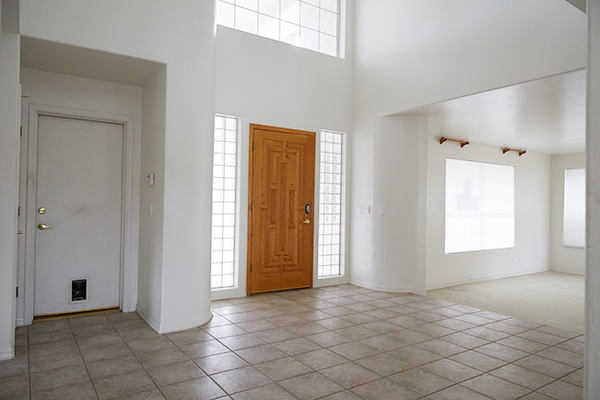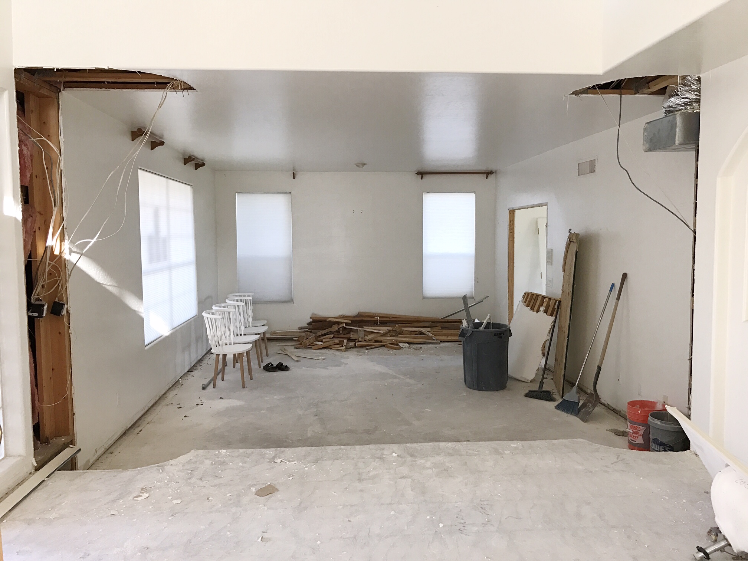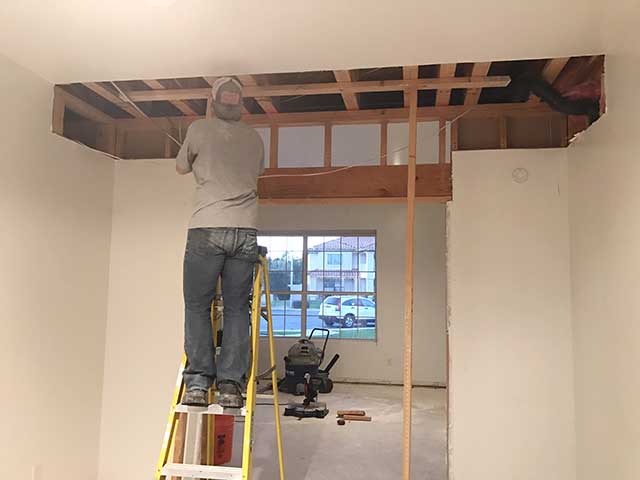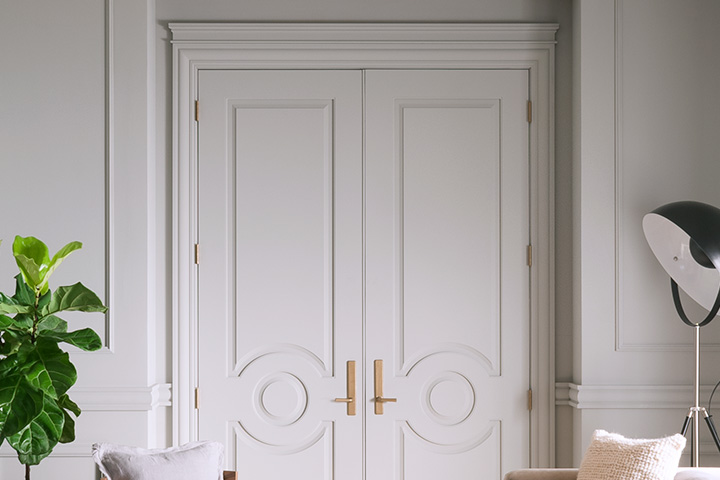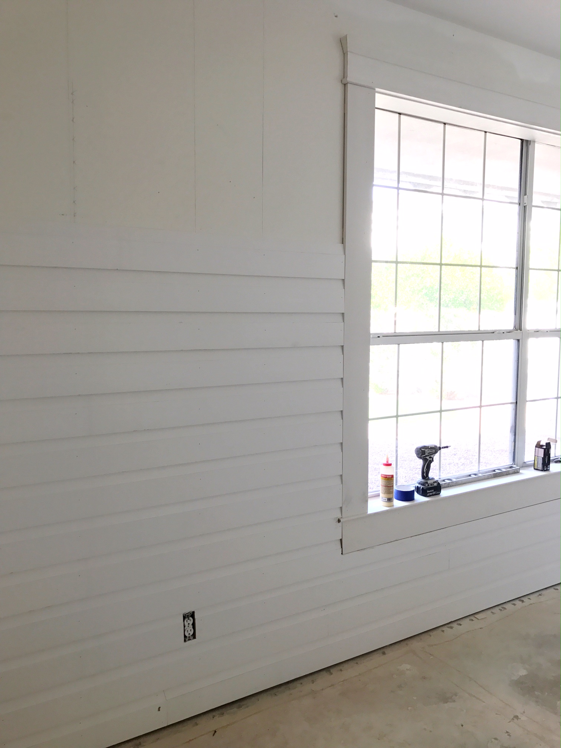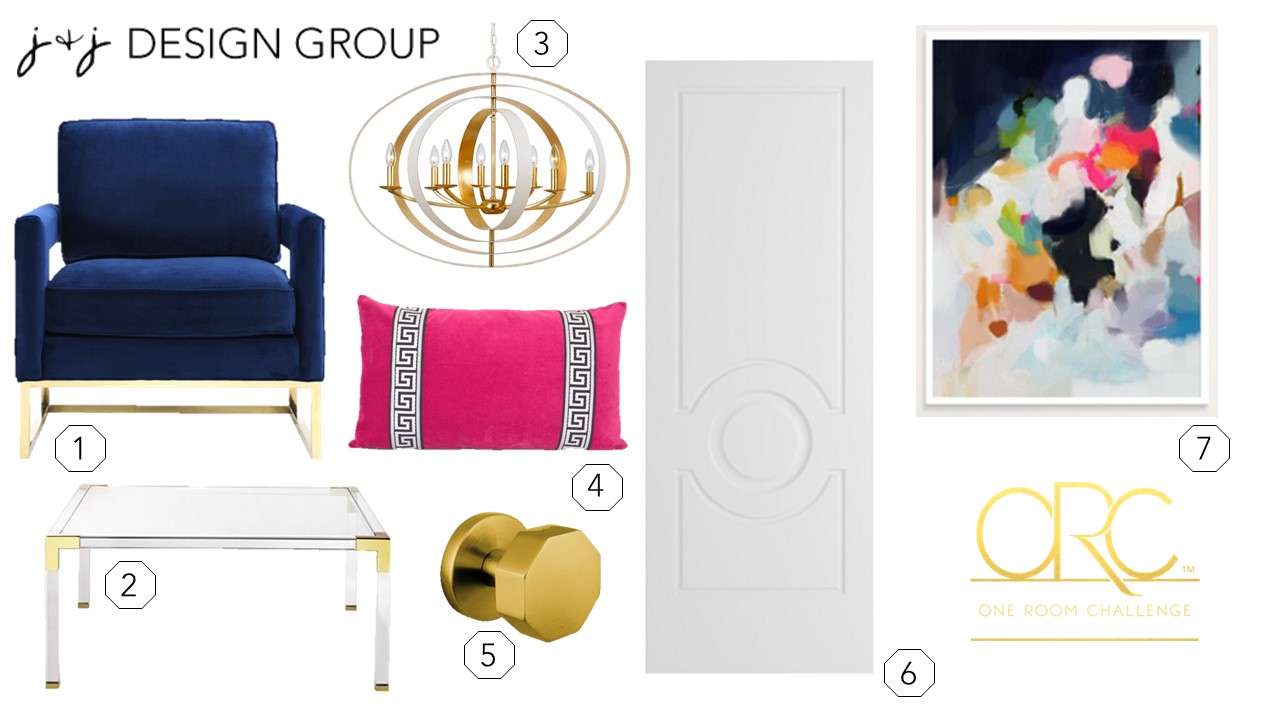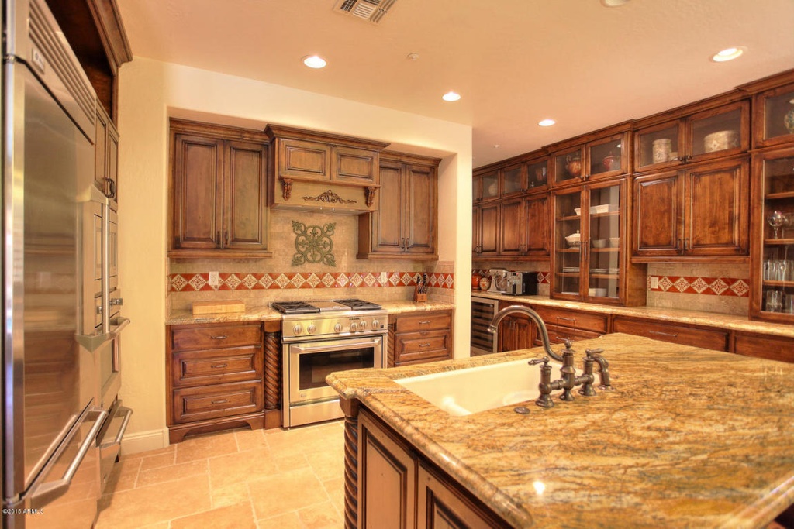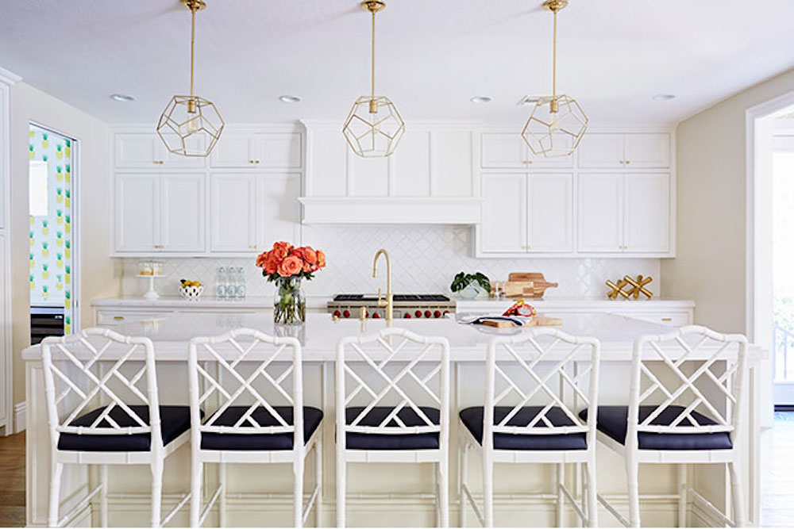This project was created in a partnership with the One Room Challenge Sponsors!
All ideas and opinions are my own!
One Room Challenge Week 3 is here! We have made so much progress so far! We have mostly been working on our Metrie moulding details. Our entire room is room is completely covered in wood moulding so naturally that is taking up the majority of our time. We were almost finished, and ran short on the base moulding we are using for the walls. We really wanted to get all the wall moulding and window moulding up so we could fill the nail holes and get it painted. It is generally best to paint your walls before you install your flooring. We may need to go to plan B and start laying the floor this week so we can stay on track with our timeline. This just creates a little more work for ourselves since we will have to mask off the whole floor before painting the walls.
Here are some more shots of the work we have completed.
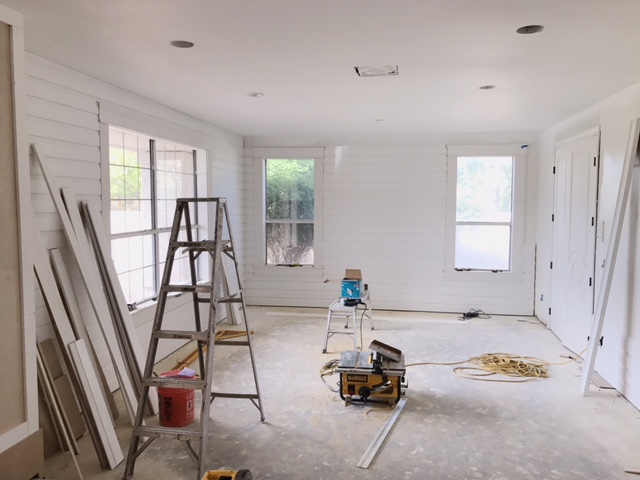
How cool are these walls? I mean, c’mon!!!

And let’s not forget about these gorgeous Metrie doors!
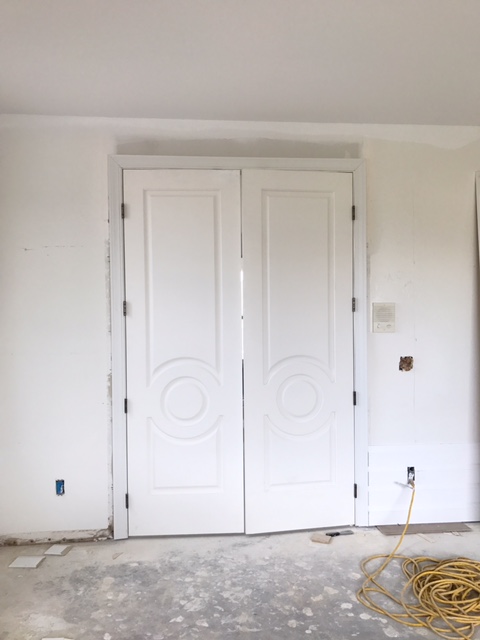
I wanted to keep the columns simple so they wouldn’t compete with the wall detail. Yes, those glass block windows are on their way out. This isn’t the only room in the house with problems, haha!
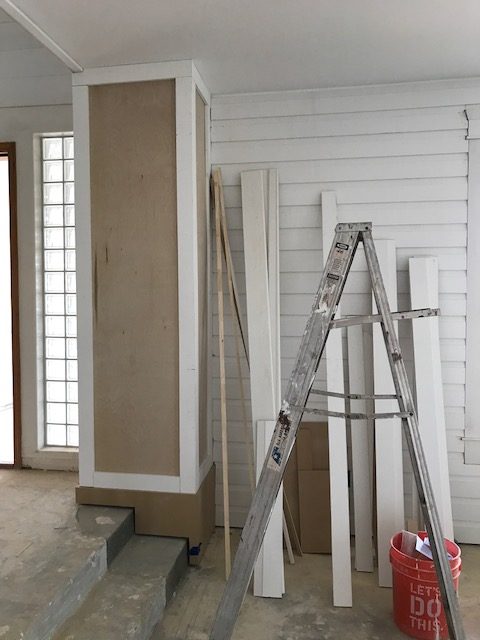
When we eliminated what was to be the formal dining room in our new house and made it into a walk in pantry and mud room, (something that was high on my list when looking for our new home) I decided to turn the formal living room into a Living Room/ Dining Room. This way, we had one room in our home dedicated to formal entertaining instead of two rooms dedicated to it. Let’s be honest here, we don’t have a whole lot of extra time to host dinner parties and sit around with our friends (uninterrupted by children) sipping on cocktails and talking about world affairs. I mean, this isn’t the 50’s. Although all those things sound great, we hardly use our current dining room or living room on a day to day basis. It is nice to have it for the holidays and the occasional dinner party. This room is one of the first ones you see when you enter our new home so it better be pretty right?
Here is the space plan I came up with to accomplish that goal. This space plan is perfect to sit with friends, read a book, do some homework with the kids and family game night. Not to mention a holiday dinner a few times a year.
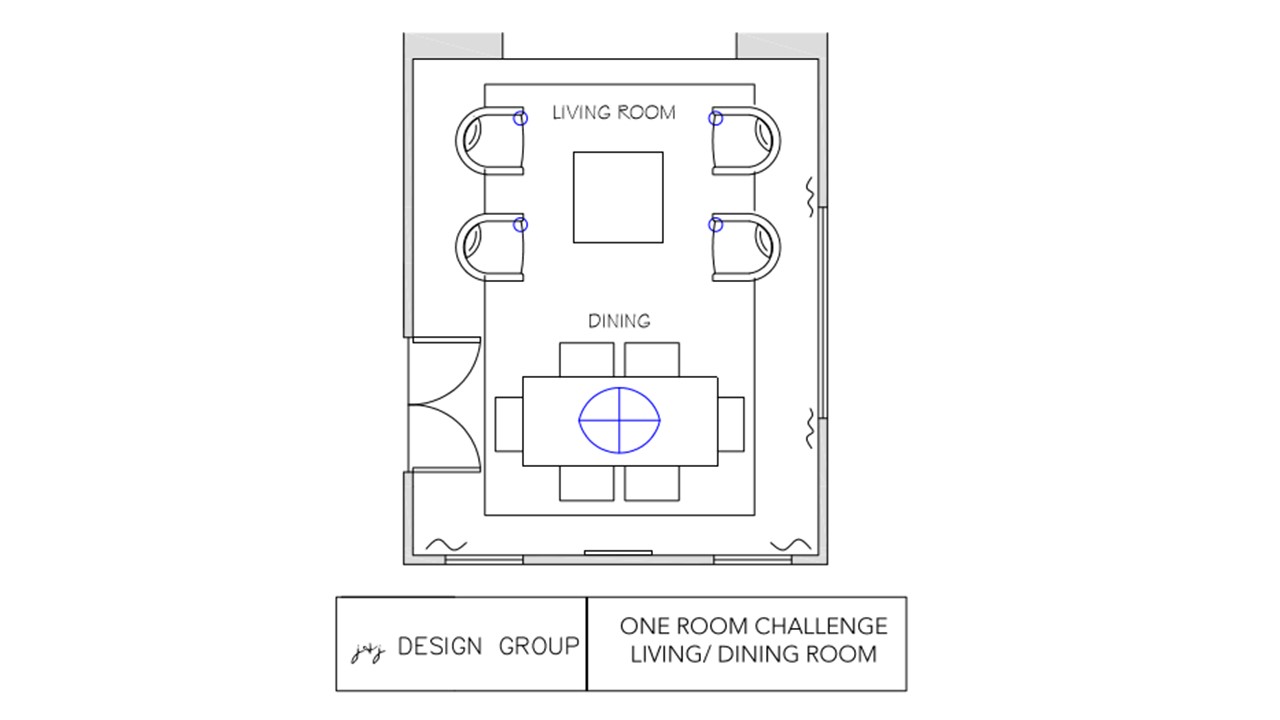
Since the room was long, I was able to create two separate areas. I made the room feel cohesive with this very large rug I found at All Modern. When I design a room, I always love to start with what we like to call a “lead”. A lead fabric, painting, rug, pillow or artwork are good examples of color palettes already pulled together so you can pull several colors from them to use in your space.
The rug from All Modern was the “lead” in my design because it had all the colors I wanted to incorporate in the room. It also had almost all my favorite colors so when I saw it, I knew that was exactly what I had been looking for. The rug comes in a very unusual size of 10′-6″ x 16′-5″ so it was perfect for my entire space. It will really make the room feel cohesive and marry both areas together although they have separate functions. I think I almost died when I received it at my doorstep, it is so gorgeous!

1.Fuji Pink Area Rug: All Modern | 2. Fiddle Leaf Fig indoor plant |
3.Carrera Dining Table: The Mine
I am also very excited about the dining table I found at ATG Stores. The Carrera marble top and the brass legs is the perfect addition to my room. I can see many a turkey dinner or birthday being celebrated at this very table!
I found something a little unexpected for my dining chairs. I scored a major deal on the chairs from a liquidation warehouse in Phoenix. A friend of mine saw them for sale on Facebook and I scored 6 of them. They still need a new coat of paint but they are so cool and so comfortable!
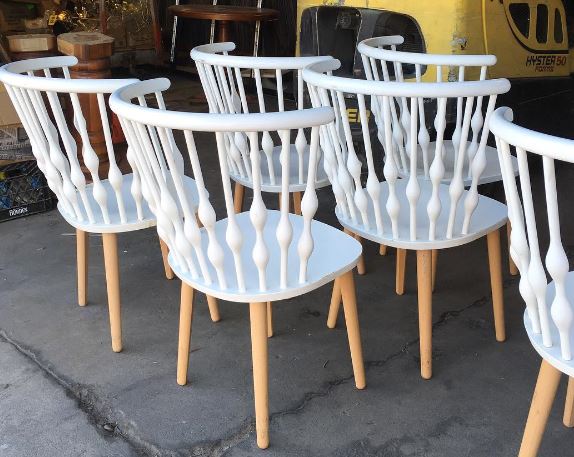
Aren’t they bananas!!! I scored them for $20.00 each too!!
Once we get through this week, we will get to my favorite part which is bringing in the pretty furniture. Stay tuned to see what transpires and be sure to follow along with all my uber talented fellow challengers below.
XO,

Centsational Girl | Chris Loves Julia | Christine Dovey | Dwell With Dignity | The English Room
Glitter Guide | House of Brinson | House Updated | J+J Design Group | Lark & Linen | Abby Manchesky
Nesting Place | Old Brand New | Old Home Love | The Pink Pagoda | Rambling Renovators
Erica Reitman | Sketch 42 | Suburban B’s | Erin Williamson Media Partner House Beautiful | TM by CIH
